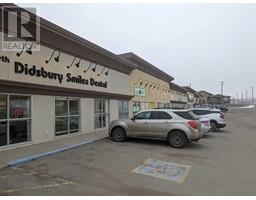28 Valarosa Park, Didsbury, Alberta, CA
Address: 28 Valarosa Park, Didsbury, Alberta
Summary Report Property
- MKT IDA2177668
- Building TypeRow / Townhouse
- Property TypeSingle Family
- StatusBuy
- Added4 weeks ago
- Bedrooms3
- Bathrooms2
- Area1095 sq. ft.
- DirectionNo Data
- Added On21 Dec 2024
Property Overview
Welcome to this beautifully designed 3-bedroom, 2-bathroom townhouse in the desirable Valarosa community of Didsbury. This freehold unit offers the freedom of no condo fees or restrictions. The main floor features a spacious bedroom, a full bathroom, and an inviting great room, perfect for family gatherings, adjacent to a modern kitchen equipped with sleek stainless steel appliances, quartz countertops, and luxury vinyl plank flooring.Upstairs, you'll find two additional bedrooms, a second full bathroom, and a convenient laundry area. Both bathrooms feature quartz countertops and luxury vinyl plank flooring, adding a touch of elegance and durability throughout. Ample storage space is tucked beneath the stairs, ensuring everything has its place.Outside, enjoy serene views of a protected forest area that will never be developed, providing privacy and tranquility for years to come. The property also includes a concrete parking pad that comfortably accommodates two vehicles. Nearby, explore walking paths, a scenic pond, and a park, all within the friendly Valarosa neighborhood.This property is a perfect blend of nature, convenience, and modern living. Don’t miss out on this exceptional opportunity! (id:51532)
Tags
| Property Summary |
|---|
| Building |
|---|
| Land |
|---|
| Level | Rooms | Dimensions |
|---|---|---|
| Main level | Living room | 13.08 Ft x 8.17 Ft |
| Eat in kitchen | 13.08 Ft x 8.50 Ft | |
| Bedroom | 10.42 Ft x 9.58 Ft | |
| Foyer | 7.00 Ft x 6.33 Ft | |
| 4pc Bathroom | 9.58 Ft x 4.92 Ft | |
| Furnace | 9.67 Ft x 5.42 Ft | |
| Primary Bedroom | 10.17 Ft x 10.00 Ft | |
| Bedroom | 11.08 Ft x 8.92 Ft | |
| Laundry room | 6.17 Ft x 4.25 Ft | |
| 4pc Bathroom | 10.00 Ft x 4.83 Ft |
| Features | |||||
|---|---|---|---|---|---|
| Concrete | Parking Pad | Refrigerator | |||
| Dishwasher | Stove | Microwave Range Hood Combo | |||
| None | |||||































