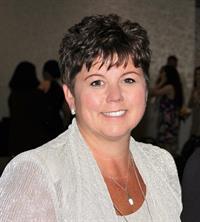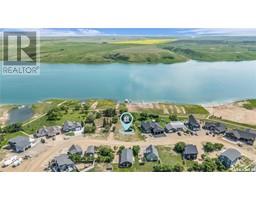11 Willow LANE, Diefenbaker Lake, Saskatchewan, CA
Address: 11 Willow LANE, Diefenbaker Lake, Saskatchewan
Summary Report Property
- MKT IDSK976949
- Building TypeHouse
- Property TypeSingle Family
- StatusBuy
- Added14 weeks ago
- Bedrooms4
- Bathrooms3
- Area1350 sq. ft.
- DirectionNo Data
- Added On16 Aug 2024
Property Overview
One of the most modern lakefront homes you'll find on Lake Diefenbaker at Sandy Shores Resort! Located approximately an hour from Saskatoon city limits down the newly-rebuilt Highway 219, this spectacular retreat offers four-season living at the lake with year-round treated drinking water & road maintenance. Situated on an oversized wedge-shaped lot, this contemporary walkout bungalow offers a fresh & unique design with a functional layout & spectacular southeast views of Coteau Bay. This home features zonal in-floor heating & air conditioning, 2100gal. septic tank, staggered 2"x4" wall construction for greater insulation & 20kW automatic backup generator. Open-concept main living area with plenty of recessed lighting, huge windows providing abundant natural light, & hardwired surround sound paired to a 120" 8K projector with retractable screen. Stunning kitchen with quartz countertops, marble backsplash, 2-tiered island bar, stainless steel appliances, & modern black cabinetry with roll-outs and lots of storage & pantry space. Washroom conveniently located near main-level living space. 2 bedrooms upstairs with a primary bedroom featuring a spacious walk-in closet, gorgeous 3-piece ensuite with large shower & pass-through to the main-floor laundry area. The lower level offers walk-out access to the large back yard, a spacious family room with hardwired surround sound, 2 additional bedrooms & a full bathroom. Well-designed outdoor area with a large deck space off the main level with beautiful views towards the lake. Stairs from the upper deck lead to a concrete patio area at the walk-out lower level. 26'x32' attached garage w/in-floor heat & 24'x11' loft storage. This property comes with a shoreline allocation for dock usage (subject to WSA dock use regulations). An incredible home in one of Saskatchewan's most desirable recreational hotspots at the clear waters of Lake Diefenbaker! (id:51532)
Tags
| Property Summary |
|---|
| Building |
|---|
| Level | Rooms | Dimensions |
|---|---|---|
| Basement | Family room | 20-1 x 28-8 |
| Bedroom | 9 ft x Measurements not available | |
| Bedroom | 8-6 x 9-11 | |
| 4pc Bathroom | Measurements not available | |
| Utility room | 10-6 x 8-5 | |
| Main level | Foyer | Measurements not available x 9 ft |
| Living room | 11-11 x 18-9 | |
| Kitchen | 13-7 x 21-7 | |
| 2pc Bathroom | Measurements not available | |
| Primary Bedroom | 11-8 x 10-4 | |
| 3pc Ensuite bath | Measurements not available | |
| Bedroom | 10-6 x 13-1 | |
| Laundry room | 6-1 x 12-2 | |
| Loft | Storage | 11 ft x 24 ft |
| Features | |||||
|---|---|---|---|---|---|
| Irregular lot size | Recreational | Sump Pump | |||
| Attached Garage | RV | Heated Garage | |||
| Parking Space(s)(6) | Washer | Refrigerator | |||
| Dishwasher | Dryer | Microwave | |||
| Freezer | Window Coverings | Garage door opener remote(s) | |||
| Hood Fan | Stove | Walk out | |||
| Wall unit | Air exchanger | ||||
























































