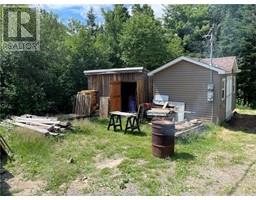208 Virginia ST Unit#117, Dieppe, New Brunswick, CA
Address: 208 Virginia ST Unit#117, Dieppe, New Brunswick
Summary Report Property
- MKT IDM160410
- Building TypeHouse
- Property TypeSingle Family
- StatusBuy
- Added32 weeks ago
- Bedrooms2
- Bathrooms2
- Area1280 sq. ft.
- DirectionNo Data
- Added On11 Jul 2024
Property Overview
Charming Two-Story Condo in Dieppe: Modern, Spacious, and Centrally Located. This updated two-story condo in Dieppe, an adult-only complex (17 years and up) that welcomes up to two indoor cats (no dogs). The main floor boasts a modern kitchen with ample counter space, cabinetry, and ceramic tile flooring. It opens to a dining area and a spacious living room featuring hardwood floors throughout. Patio doors lead to a private stone patio with a storage shed. A two-piece bath and additional storage space complete the main floor. Ascend the beautiful hardwood staircase to the second floor, where you'll find a large primary bedroom with a vaulted ceiling and a walk-in closet. The second bedroom is also generously sized. A four-piece bath with a vaulted ceiling, an office area, and a laundry closet complete the second level. This condo is carpet-free (Hardwood and Ceramic tile throughout) and centrally located in Dieppe, close to shopping, a farmers market, walking trails, and more. Condo fees are $361 per month, covering water and sewer, lawn maintenance, snow removal, and exterior maintenance. Call today to enjoy a pampered lifestyle in this beautiful condo! (id:51532)
Tags
| Property Summary |
|---|
| Building |
|---|
| Level | Rooms | Dimensions |
|---|---|---|
| Second level | Bedroom | 17x15 |
| Bedroom | 10.5x10.4 | |
| 4pc Bathroom | 10.6x8.6 | |
| Office | 12.10x6.3 | |
| Main level | Kitchen | 11.7x9.9 |
| Dining room | 14x12.2 | |
| Living room | 17.1x14 | |
| 2pc Bathroom | 7.4x3 | |
| Storage | 12.3x2.9 |
| Features | |||||
|---|---|---|---|---|---|
| Level lot | Paved driveway | Air exchanger | |||











































