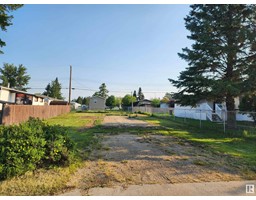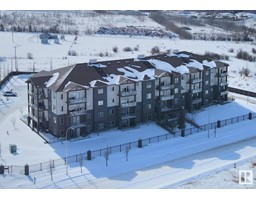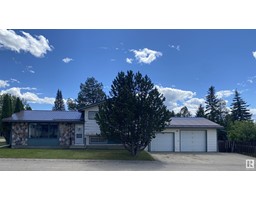4004 50 AV Drayton Valley, Drayton Valley, Alberta, CA
Address: 4004 50 AV, Drayton Valley, Alberta
Summary Report Property
- MKT IDE4403175
- Building TypeHouse
- Property TypeSingle Family
- StatusBuy
- Added13 weeks ago
- Bedrooms5
- Bathrooms3
- Area1481 sq. ft.
- DirectionNo Data
- Added On22 Aug 2024
Property Overview
Constructed in 1978 on a generous 3.24-acre lot in Drayton Valley, this remarkable 5-bedroom, 2.5-bathroom home offers a spacious and inviting living space. The main level features a large living room with a stunning window and a beautiful brick wood/gas-burning fireplace, creating a warm ambiance. The kitchen is a focal point for cooking enthusiasts with its ample counter and cupboard space. The main level also includes 3 bedrooms, while the walk-out basement adds 2 more, providing versatile living options. Notable upgrades include a detached garage built in 1988, new siding, soffits, eaves, and triple-glazed windows installed in 2005, along with 1.5 foam insulation for improved energy efficiency. Step outside to the expansive 3.24-acre yard, perfect for entertaining or unwinding. Additionally, the property offers a 26x32 detached garage and two sheds, catering to all your vehicle and storage needs. (id:51532)
Tags
| Property Summary |
|---|
| Building |
|---|
| Level | Rooms | Dimensions |
|---|---|---|
| Basement | Family room | Measurements not available |
| Den | Measurements not available | |
| Bedroom 4 | Measurements not available | |
| Bedroom 5 | Measurements not available | |
| Laundry room | Measurements not available | |
| Main level | Living room | Measurements not available |
| Dining room | Measurements not available | |
| Kitchen | Measurements not available | |
| Primary Bedroom | Measurements not available | |
| Bedroom 2 | Measurements not available | |
| Bedroom 3 | Measurements not available |
| Features | |||||
|---|---|---|---|---|---|
| Private setting | Treed | See remarks | |||
| Flat site | No Animal Home | No Smoking Home | |||
| Detached Garage | Oversize | RV | |||
| Dishwasher | Dryer | Freezer | |||
| Hood Fan | Microwave | Refrigerator | |||
| Storage Shed | Stove | Central Vacuum | |||
| Washer | Window Coverings | Walk out | |||
| Vinyl Windows | |||||
























































































