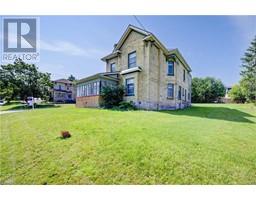90 RIVER RUN Road 60 , Drayton, Ontario, CA
Address: 90 RIVER RUN Road, Drayton, Ontario
Summary Report Property
- MKT IDX10780030
- Building TypeHouse
- Property TypeSingle Family
- StatusBuy
- Added5 weeks ago
- Bedrooms5
- Bathrooms4
- Area2862 sq. ft.
- DirectionNo Data
- Added On03 Dec 2024
Property Overview
Welcome to your dream home where luxury meets comfort! This stunning property offers everything you need and more. As you step into the main floor, you are greeted by a welcoming foyer that seamlessly leads to a cozy office and the luxurious primary bedroom. The primary suite is a true retreat, featuring a spacious walk-in closet and a beautifully appointed 4-piece ensuite. The heart of the home lies in the open-concept living room, dining area, and kitchen. This space is perfect for both entertaining and everyday living, with ample natural light and a warm, inviting atmosphere. Conveniently located on this level is a laundry room and a 2-piece bathroom. Upstairs, you will find two additional bedrooms, each offering comfort and privacy, along with a modern 4-piece bathroom to cater to the needs of family and guests alike. The lower level has a large recreation room complete with a fireplace, a dedicated area with a pool table, and two more bedrooms. This floor also includes a 4-piece bathroom, two storage rooms, and a cold room, ensuring you have plenty of space for all your needs. Step outside to discover the enchanting backyard, a serene oasis featuring a hot tub and both upper and lower decks, perfect for relaxing or hosting outdoor gatherings. The property also includes a spacious two-car garage. Conveniently located near schools, shops, places of worship, and trails, this home is just 40 minutes from Kitchener and 25 minutes to Listowel. Experience the best of community charm and modern luxury – schedule your showing today! (id:51532)
Tags
| Property Summary |
|---|
| Building |
|---|
| Land |
|---|
| Level | Rooms | Dimensions |
|---|---|---|
| Second level | Bedroom | 10'11'' x 11'10'' |
| Bedroom | 13'3'' x 11'3'' | |
| 4pc Bathroom | 9'5'' x 7'9'' | |
| Basement | Storage | 11'2'' x 28'7'' |
| Storage | 8'0'' x 11'10'' | |
| Recreation room | 21'5'' x 27'7'' | |
| Cold room | 8'0'' x 16'7'' | |
| Bedroom | 12'4'' x 11'2'' | |
| Bedroom | 11'2'' x 9'11'' | |
| 4pc Bathroom | 8'0'' x 7'2'' | |
| Main level | Primary Bedroom | 14'0'' x 11'10'' |
| Office | 11'7'' x 11'0'' | |
| Living room | 22'6'' x 13'10'' | |
| Laundry room | 8'0'' x 12'1'' | |
| Kitchen | 11'11'' x 12'2'' | |
| Foyer | 9'0'' x 5'10'' | |
| Dining room | 11'11'' x 11'10'' | |
| Dining room | 11'11'' x 11'10'' | |
| 4pc Bathroom | 14'11'' x 11'5'' | |
| 2pc Bathroom | 5'0'' x 4'11'' |
| Features | |||||
|---|---|---|---|---|---|
| Attached Garage | Dishwasher | Dryer | |||
| Refrigerator | Stove | Water softener | |||
| Washer | Microwave Built-in | Hood Fan | |||
| Hot Tub | Central air conditioning | ||||










