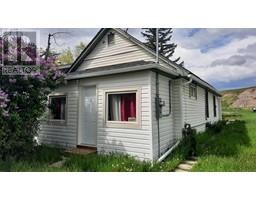73 3 Street E Rosedale, Drumheller, Alberta, CA
Address: 73 3 Street E, Drumheller, Alberta
Summary Report Property
- MKT IDA2193515
- Building TypeHouse
- Property TypeSingle Family
- StatusBuy
- Added2 weeks ago
- Bedrooms3
- Bathrooms2
- Area1804 sq. ft.
- DirectionNo Data
- Added On10 Feb 2025
Property Overview
Come check out this recently renovated Bungalow located on two lots on a quiet street in the Drumheller Subdivision of Rosedale. This home is move in ready and caters to one level living. A perfect fit for a small family or as a retirement home. A functional floorplan features an oversized master bedroom with two additional bedrooms, two three piece bathrooms complete with jacuzzi tub and granite vanity. Spacious custom kitchen with loads of counter/cupboard space, eat in kitchen, stainless steel appliance package, an attached dining room area both with French doors providing access to the wrap around deck. An added bonus is main floor laundry. All this is located on a beautifully landscaped lot with an abundance of perennials, complete with a large wrap around deck/gazebo. You'll be ready for summer with Central Air conditioning and plenty of room for entertaining. An added bonus is the attached heated double car garage. Upgrades include fresh paint in 2024, New furnace and new vinyl siding in 2023, and hot water tank in 2020. Lots of room for RV parking too! Don't wait book a showing today ! (id:51532)
Tags
| Property Summary |
|---|
| Building |
|---|
| Land |
|---|
| Level | Rooms | Dimensions |
|---|---|---|
| Main level | 3pc Bathroom | Measurements not available |
| 3pc Bathroom | Measurements not available | |
| Eat in kitchen | 20.00 Ft x 14.00 Ft | |
| Bedroom | 11.58 Ft x 16.00 Ft | |
| Bedroom | 10.58 Ft x 14.00 Ft | |
| Living room | 14.00 Ft x 18.92 Ft | |
| Bedroom | 10.25 Ft x 9.83 Ft | |
| Dining room | 10.75 Ft x 14.67 Ft |
| Features | |||||
|---|---|---|---|---|---|
| Back lane | Gazebo | Attached Garage(2) | |||
| Other | RV | Washer | |||
| Refrigerator | Water softener | Dishwasher | |||
| Stove | Dryer | Freezer | |||
| Microwave Range Hood Combo | Window Coverings | Garage door opener | |||
| Central air conditioning | |||||













































