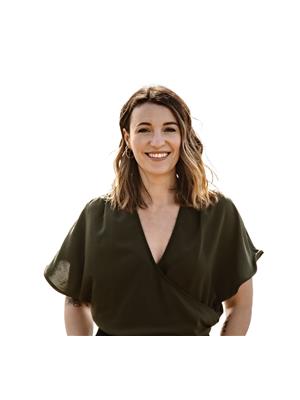8264 HOBBITT FRONTAGE ROAD, Dry Gulch, British Columbia, CA
Address: 8264 HOBBITT FRONTAGE ROAD, Dry Gulch, British Columbia
Summary Report Property
- MKT ID2478087
- Building TypeHouse
- Property TypeSingle Family
- StatusBuy
- Added14 weeks ago
- Bedrooms2
- Bathrooms1
- Area768 sq. ft.
- DirectionNo Data
- Added On14 Aug 2024
Property Overview
This charming property is the perfect family home or weekend getaway! Boasting two bedrooms and a beautifully renovated bathroom, the open-concept living area offers a cozy and inviting atmosphere. The fully renovated kitchen features stainless steel appliances, pendant lighting, and quartz countertops, adding a touch of warmth and elegance. In 2019, extensive upgrades were made including new windows, doors, flooring, and a new hot water tank and filtration system. A new heat pump was installed in 2022, and the roof was replaced in 2020. Step outside to discover a spacious yard, a handy storage shed, and an outdoor RV hook-up complete with water, sewer, and electricity - perfect for accommodating guests in their own space. Don't miss out on this fantastic opportunity! Contact your REALTOR(R) today to schedule a tour and experience firsthand everything this delightful property has to offer. (id:51532)
Tags
| Property Summary |
|---|
| Building |
|---|
| Land |
|---|
| Level | Rooms | Dimensions |
|---|---|---|
| Main level | Kitchen | 8 x 9'11 |
| Living room | 12'9 x 19'4 | |
| Bedroom | 10'5 x 11'3 | |
| Bedroom | 9'9 x 11'2 | |
| Full bathroom | Measurements not available |
| Features | |||||
|---|---|---|---|---|---|
| Central island | Balcony enclosed | Dryer | |||
| Microwave | Refrigerator | Washer | |||
| Stove | Window Coverings | Dishwasher | |||
| Unknown | Wall unit | Heat Pump | |||





























