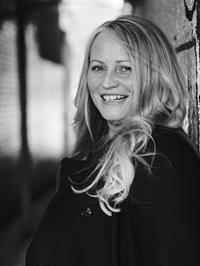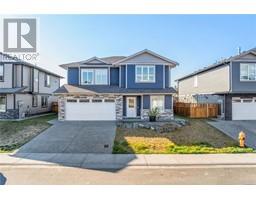104 671 Trunk Rd Maplewood Manor, Duncan, British Columbia, CA
Address: 104 671 Trunk Rd, Duncan, British Columbia
Summary Report Property
- MKT ID986224
- Building TypeApartment
- Property TypeSingle Family
- StatusBuy
- Added2 weeks ago
- Bedrooms2
- Bathrooms1
- Area1042 sq. ft.
- DirectionNo Data
- Added On06 Feb 2025
Property Overview
Welcome to Maplewood Manor! Large 2 bed, 1 bath condo in a great central location within walking distance to all amenities the City of Duncan has to offer. With over 1000 square feet, this quiet, ground-floor corner unit offers a nice floor plan with 2 generous size bedrooms, one bathroom, in-suite laundry, storage room, and a social kitchen, dining room, and living room. The sliding glass doors open to your south-facing patio with your parking spot right in front of your unit (which makes bringing in your groceries less of a chore). The professionally managed building provides secure entry and allows BBQs and some pets (refer to bylaws). This building is close to all amenities including schools, restaurants, shopping, Vancouver Island University, walking trails along the Cowichan River, the Cowichan Sportsplex downtown Duncan, and more. Don't miss your opportunity to secure your spot in this sought-after building. Virtual tour and information package available. Call your realtor today or reach out for more information at dimphy@royallepage.ca. (id:51532)
Tags
| Property Summary |
|---|
| Building |
|---|
| Land |
|---|
| Level | Rooms | Dimensions |
|---|---|---|
| Main level | Patio | 12'9 x 5'5 |
| Storage | 3'6 x 6'5 | |
| Bathroom | 4-Piece | |
| Primary Bedroom | 11'11 x 13'5 | |
| Bedroom | 10'0 x 10'0 | |
| Living room | 15'1 x 14'11 | |
| Dining room | 9'0 x 9'1 | |
| Kitchen | 10'2 x 8'7 | |
| Entrance | 4'11 x 10'5 |
| Features | |||||
|---|---|---|---|---|---|
| Central location | Level lot | Corner Site | |||
| Other | None | ||||





















































