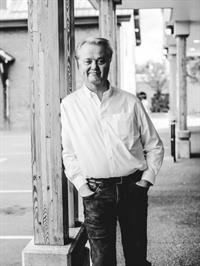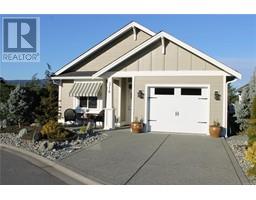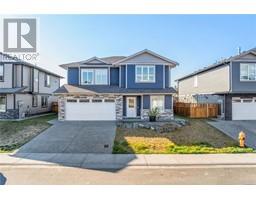206 231 McKinstry Rd THE KENSINGTON, Duncan, British Columbia, CA
Address: 206 231 McKinstry Rd, Duncan, British Columbia
Summary Report Property
- MKT ID973147
- Building TypeApartment
- Property TypeSingle Family
- StatusBuy
- Added22 weeks ago
- Bedrooms3
- Bathrooms1
- Area1120 sq. ft.
- DirectionNo Data
- Added On19 Aug 2024
Property Overview
This recently renovated top-floor corner condo is perfect for those seeking comfort & style in a 55-plus community. It features 3 bedrooms & meticulously updated bathroom. Renovations include new flooring for a touch of modern elegance, a completely refreshed kitchen, stainless steel appliances, sleek countertops & ample cabinetry. The bathroom is updated with contemporary fixtures for a spa-like experience. A standout feature is an in-suite laundry, providing ease of convenience .The addition of a heat pump ensures year-round comfort ,efficient cooling in the summer & cozy warmth during cooler times. Located centrally, the condo has access to shops, parks, & recreation, ideal for an active lifestyle. A covered carport convenient for your vehicle, while the separate storage unit provides additional space for belongings, keeping your living area clutter-free. This condo perfectly combines modern updates with practical features, all within a serene, well-maintained 55-plus community. (id:51532)
Tags
| Property Summary |
|---|
| Building |
|---|
| Land |
|---|
| Level | Rooms | Dimensions |
|---|---|---|
| Main level | Laundry room | Measurements not available x 5 ft |
| Living room | 17'2 x 12'9 | |
| Kitchen | 8'4 x 10'7 | |
| Entrance | 7' x 6' | |
| Dining room | 8'5 x 9'4 | |
| Bedroom | 15'8 x 10'3 | |
| Bedroom | 9'8 x 9'8 | |
| Bedroom | 9'8 x 9'9 | |
| Bathroom | 4-Piece |
| Features | |||||
|---|---|---|---|---|---|
| Central location | Park setting | Private setting | |||
| Other | Air Conditioned | ||||























































