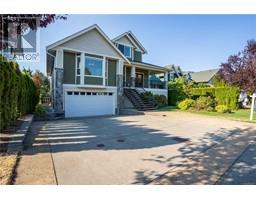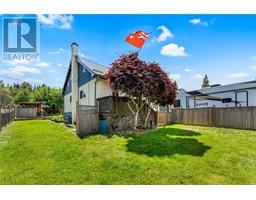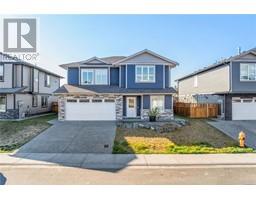4504 Bench Rd Cowichan Station/Glenora, Duncan, British Columbia, CA
Address: 4504 Bench Rd, Duncan, British Columbia
Summary Report Property
- MKT ID970959
- Building TypeHouse
- Property TypeSingle Family
- StatusBuy
- Added23 weeks ago
- Bedrooms4
- Bathrooms3
- Area3002 sq. ft.
- DirectionNo Data
- Added On26 Aug 2024
Property Overview
Modern convenience meets old world charm in this extensively renovated Cowichan Station farm house! The bright, open concept main level plan features high ceilings, lots of windows & hardwood floors throughout, a country kitchen w/butcher block counters, living room w/cozy fireplace, dining area, guest bedroom, a powder room & laundry. On the upper level is a spacious primary bedroom complete w/sitting area, 5 pc spa inspired ensuite, huge walk in closet, private balcony & a bonus adjacent room perfect for a nursery, home gym or your ideas. There’s also 2 more generous bedrooms, an office & 4 pc bath. Sunny southern exposure with mountain views from the wrap around covered deck & the partially fenced 0.70 Acre parcel features a big back yard with lots of trees, garden space & shed. Wonderful rural neighbourhood, walking distance to “The Hub”, Koksilah River & Bright Angel Park, easy access to the TCH, shopping & amenities. This could be the perfect place to escape to the country! (id:51532)
Tags
| Property Summary |
|---|
| Building |
|---|
| Land |
|---|
| Level | Rooms | Dimensions |
|---|---|---|
| Second level | Office | 10'10 x 5'7 |
| Bathroom | 5'2 x 9'2 | |
| Bedroom | 9'10 x 15'6 | |
| Bedroom | 12'2 x 11'10 | |
| Ensuite | 11 ft x Measurements not available | |
| Bonus Room | 13'6 x 11'11 | |
| Sitting room | 7'5 x 13'5 | |
| Primary Bedroom | 15'5 x 13'5 | |
| Main level | Bathroom | 5'10 x 4'9 |
| Bedroom | 14'3 x 12'8 | |
| Laundry room | 11'2 x 5'7 | |
| Kitchen | 12'6 x 11'3 | |
| Dining room | 12'2 x 11'3 | |
| Living room | 22'11 x 23'8 | |
| Entrance | 21'4 x 17'5 |
| Features | |||||
|---|---|---|---|---|---|
| Southern exposure | Other | Marine Oriented | |||
| Open | Air Conditioned | ||||










































































































