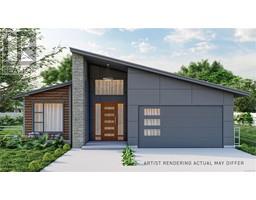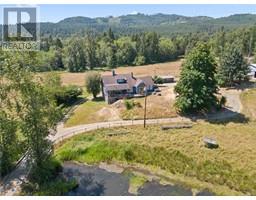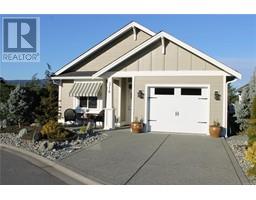461 Arbutus Ave W West Duncan, Duncan, British Columbia, CA
Address: 461 Arbutus Ave W, Duncan, British Columbia
Summary Report Property
- MKT ID981713
- Building TypeHouse
- Property TypeSingle Family
- StatusBuy
- Added2 weeks ago
- Bedrooms3
- Bathrooms2
- Area1980 sq. ft.
- DirectionNo Data
- Added On05 Dec 2024
Property Overview
Welcome to this charming, move-in ready, 1,980 square foot split-level 3 (could be 4) bedroom home, situated in sought-after Centennial Heights in Duncan. This well-maintained residence offers a perfect blend of comfort & convenience, with schools & shopping just minutes away. As you step inside, you'll be greeted by a bright & spacious living room featuring large windows & vaulted ceilings, gas fireplace and French doors opening to the private backyard patio. The open floor plan flows into a good-sized kitchen, complete with updated appliances, ample counter space, and a cozy dining area. The upper level hosts three generously sized bedrooms, including the primary and a lovely updated 5-piece bathroom. The lower level features a versatile family room, ideal for entertaining or relaxing, and a bonus room that could be used as a 4th bedroom, home office, gym, or playroom. Outside, the property boasts a low maintenance landscaped yard with a patio area. This home has had numerous updates! Don't miss the opportunity to make this delightful property your new home! (id:51532)
Tags
| Property Summary |
|---|
| Building |
|---|
| Land |
|---|
| Level | Rooms | Dimensions |
|---|---|---|
| Lower level | Other | 19'10 x 22'9 |
| Recreation room | 18'1 x 11'1 | |
| Family room | 24'8 x 10'5 | |
| Main level | Patio | Measurements not available x 10 ft |
| Bathroom | 3-Piece | |
| Bedroom | 8'2 x 10'10 | |
| Bedroom | 14'5 x 10'10 | |
| Bathroom | 5-Piece | |
| Primary Bedroom | 11'0 x 14'3 | |
| Dining room | 8'1 x 9'7 | |
| Kitchen | 12 ft x Measurements not available | |
| Living room | 20'4 x 13'4 |
| Features | |||||
|---|---|---|---|---|---|
| Central location | Other | Refrigerator | |||
| Stove | Washer | Dryer | |||
| Air Conditioned | |||||
















































