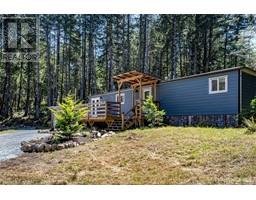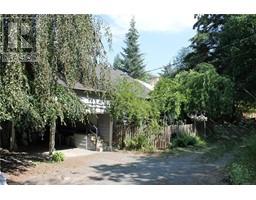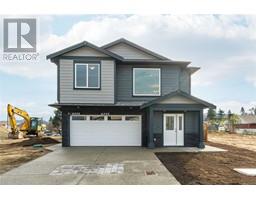5592 Riverbottom Rd W West Duncan, Duncan, British Columbia, CA
Address: 5592 Riverbottom Rd W, Duncan, British Columbia
Summary Report Property
- MKT ID963745
- Building TypeHouse
- Property TypeSingle Family
- StatusBuy
- Added22 weeks ago
- Bedrooms2
- Bathrooms2
- Area2192 sq. ft.
- DirectionNo Data
- Added On20 Jun 2024
Property Overview
One-of-a-kind, 2.44 acre, riverfront gem is a rare find, and it's nothing short of spectacular! Step inside the custom-built Norwegian V-groove log home, boasting 2,192 square feet with 2 beds and 2 baths. Enjoy soaring vaulted ceilings & natural light from the large windows, offering views of the river & private landscape. The open-concept living & dining areas feature a stunning rock fireplace with wood-burning insert & hardwood floors. Upstairs, a handy mezzanine office overlooks the living space, & the primary bedroom is a sanctuary with walk-in closet, jacuzzi tub, ensuite, & private deck. Outside, adventure continues with a private pond, complete with dock & fire pit area. The lower field is perfect for picnics & family gatherings with cement fire pits & picnic tables. The low-bank, walk-on Cowichan River frontage offers endless fun for fishing, swimming, tubing, & wildlife watching. The 3-bay garage is ideal for hobbyists, includes a mechanics pit and could be suited if desired. (id:51532)
Tags
| Property Summary |
|---|
| Building |
|---|
| Land |
|---|
| Level | Rooms | Dimensions |
|---|---|---|
| Second level | Ensuite | 3-Piece |
| Office | 7'11 x 14'3 | |
| Primary Bedroom | 28'3 x 12'8 | |
| Main level | Bedroom | 16'3 x 8'11 |
| Laundry room | 7'3 x 12'4 | |
| Bathroom | 4-Piece | |
| Living room | 16'7 x 29'4 | |
| Dining room | 8'8 x 12'2 | |
| Kitchen | 12'1 x 14'0 |
| Features | |||||
|---|---|---|---|---|---|
| Acreage | Level lot | Park setting | |||
| Private setting | Southern exposure | Corner Site | |||
| Partially cleared | Other | Refrigerator | |||
| Stove | Washer | Dryer | |||
| None | |||||




































































