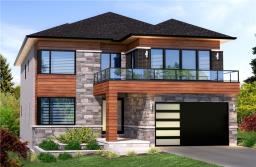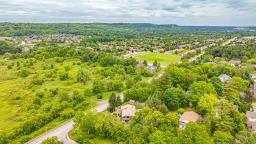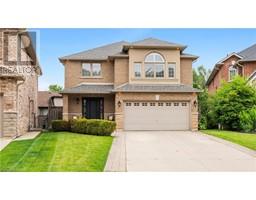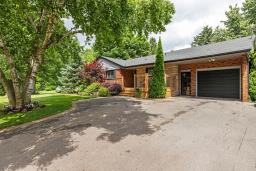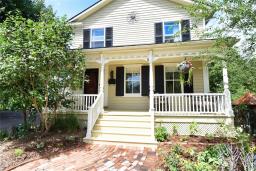47 Tews Lane, Dundas, Ontario, CA
Address: 47 Tews Lane, Dundas, Ontario
6 Beds6 Baths4600 sqftStatus: Buy Views : 765
Price
$4,995,000
Summary Report Property
- MKT IDH4203541
- Building TypeHouse
- Property TypeSingle Family
- StatusBuy
- Added12 weeks ago
- Bedrooms6
- Bathrooms6
- Area4600 sq. ft.
- DirectionNo Data
- Added On23 Aug 2024
Property Overview
Discover the epitome of luxury at 47 Tews Lane, a sprawling bungalow on 1.85 acres in Dundas, just 7 minutes from downtown. This magnificent property boasts over 8,000 sq. ft. of living space with 14-foot ceilings, 6 bathrooms, 3 fully equipped kitchens, a theater room, and a professional-grade tennis court. Perfect for extended families, it offers separate entrances for up to three households or can be enjoyed as one grand mansion. Car enthusiasts will appreciate the oversized 4-car garage. A rare opportunity for elegant living in a prime location. (id:51532)
Tags
| Property Summary |
|---|
Property Type
Single Family
Building Type
House
Storeys
1
Square Footage
4600 sqft
Title
Freehold
Land Size
104 x 548|1/2 - 1.99 acres
Parking Type
Attached Garage
| Building |
|---|
Bedrooms
Above Grade
4
Below Grade
2
Bathrooms
Total
6
Partial
2
Interior Features
Basement Type
Full (Finished)
Building Features
Features
Park setting, Park/reserve, Conservation/green belt, Double width or more driveway, Paved driveway, Carpet Free, Sump Pump, Automatic Garage Door Opener
Foundation Type
Poured Concrete
Style
Detached
Architecture Style
Bungalow
Square Footage
4600 sqft
Rental Equipment
Water Heater
Heating & Cooling
Cooling
Central air conditioning
Heating Type
Forced air
Utilities
Utility Sewer
Septic System
Water
Dug Well, Well
Exterior Features
Exterior Finish
Brick, Stone
Neighbourhood Features
Community Features
Quiet Area
Parking
Parking Type
Attached Garage
Total Parking Spaces
16
| Level | Rooms | Dimensions |
|---|---|---|
| Basement | Recreation room | 13' 4'' x 35' 5'' |
| Kitchen | 15' 3'' x 31' 0'' | |
| 2pc Bathroom | Measurements not available | |
| Bedroom | 13' 7'' x 18' 8'' | |
| 4pc Bathroom | Measurements not available | |
| Bedroom | 28' 7'' x 17' 7'' | |
| Ground level | 4pc Bathroom | Measurements not available |
| Bedroom | 19' 8'' x 13' 0'' | |
| Bedroom | 15' 0'' x 13' 0'' | |
| Bedroom | 12' 3'' x 13' 7'' | |
| 5pc Ensuite bath | Measurements not available | |
| Primary Bedroom | 22' 6'' x 19' 0'' | |
| 2pc Bathroom | Measurements not available | |
| 3pc Bathroom | Measurements not available | |
| Sunroom | 22' 3'' x 14' 4'' | |
| Office | 20' 3'' x 22' 9'' | |
| Family room | 15' 1'' x 14' 8'' | |
| Dining room | 13' 1'' x 16' 0'' | |
| Living room | 21' 4'' x 17' 3'' | |
| Kitchen | 26' 2'' x 16' 2'' |
| Features | |||||
|---|---|---|---|---|---|
| Park setting | Park/reserve | Conservation/green belt | |||
| Double width or more driveway | Paved driveway | Carpet Free | |||
| Sump Pump | Automatic Garage Door Opener | Attached Garage | |||
| Central air conditioning | |||||




















































