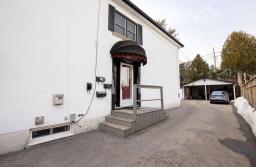23 WATSON'S Lane|Unit #34, Dundas, Ontario, CA
Address: 23 WATSON'S Lane|Unit #34, Dundas, Ontario
Summary Report Property
- MKT IDH4201136
- Building TypeRow / Townhouse
- Property TypeSingle Family
- StatusRent
- Added13 weeks ago
- Bedrooms3
- Bathrooms2
- AreaNo Data sq. ft.
- DirectionNo Data
- Added On16 Aug 2024
Property Overview
Welcome to this beautiful and spacious 3-bedroom ready-to-lease condo, perfectly situated in the desirable community of Dundas. With an abundance of natural light and a spacious layout, this home is inviting and welcoming. With three good-sized bedrooms, there is plenty of space for families. Enjoy or entertain in the generous-sized family room. This room features a large picture window that floods the room with natural light, creating a bright and inviting atmosphere. The gas fireplace adds warmth and charm, making it the ideal spot for unwinding after a long day. Conveniently located, this condo is just minutes away from local shops, restaurants, parks, and public transit. Enjoy the best of urban living with all the amenities you need right at your doorstep. Don't miss the opportunity to make this wonderful condo your next home. (id:51532)
Tags
| Property Summary |
|---|
| Building |
|---|
| Level | Rooms | Dimensions |
|---|---|---|
| Second level | Laundry room | 7' 6'' x 4' 8'' |
| Kitchen | 10' 6'' x 5' 5'' | |
| Dining room | 14' 8'' x 9' 1'' | |
| Living room | 18' 6'' x 12' 1'' | |
| Third level | 4pc Bathroom | 8' 4'' x 7' 11'' |
| Bedroom | 9' 8'' x 16' 11'' | |
| Bedroom | 13' 4'' x 8' 4'' | |
| Primary Bedroom | 9' 8'' x 13' 6'' | |
| Ground level | 2pc Bathroom | 4' 3'' x 4' 4'' |
| Family room | 13' 5'' x 11' 11'' |
| Features | |||||
|---|---|---|---|---|---|
| Paved driveway | Recreational | Attached Garage | |||
| Microwave | Refrigerator | Stove | |||
| Window Coverings | Central air conditioning | ||||
































