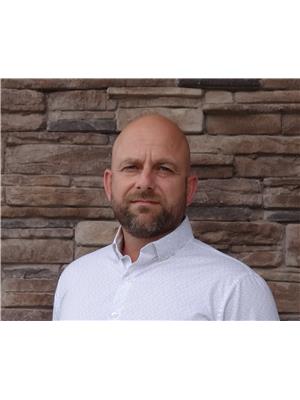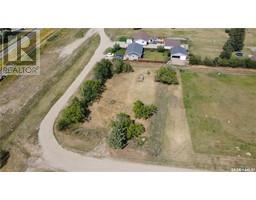111 Government ROAD, Dundurn, Saskatchewan, CA
Address: 111 Government ROAD, Dundurn, Saskatchewan
Summary Report Property
- MKT IDSK990712
- Building TypeHouse
- Property TypeSingle Family
- StatusBuy
- Added1 weeks ago
- Bedrooms2
- Bathrooms2
- Area952 sq. ft.
- DirectionNo Data
- Added On16 Dec 2024
Property Overview
Attention first time buyers and car enthusiasts. This is a terrific opportunity for a super affordable home in a quiet town of Dundurn just 25 minutes south of Saskatoon on a 4 lane highway. This 2 bed 2 bath home is situated on the edge of town on a large 150ft x 150ft lot with no neighbors beside or behind you. The main floor has a large living room, a kitchen with oak cabinets, a dining room and a dining nook, 2 bedrooms, the main bath and a porch with lots of space for boots and coats. The basement is undeveloped (low ceilings) except for the bathroom that is complete with a jetted tub (not used by Seller). There is a 24 x24 attached garage (no direct entry) with a natural gas heater and an additional 20 x 30 work shop with infloor heat lines. It was being heated with a domestic water heater but it is no longer functional. There is an electric heater in the shop that can stay. The house and outbuildings were all shingled 3 years ago. The house have maintenance free vinyl siding. Don't miss this great opportunity to own a home! (id:51532)
Tags
| Property Summary |
|---|
| Building |
|---|
| Level | Rooms | Dimensions |
|---|---|---|
| Basement | 3pc Bathroom | 12-0 x 6-0 |
| Laundry room | 12-0 x 10-10 | |
| Main level | Kitchen | 11-5 x 10-10 |
| Dining room | 10-00 x 8-11 | |
| Living room | 13-6 x 13-1 | |
| Bedroom | 11-8 x 10-7 | |
| 3pc Bathroom | 8-2 x 5-8 | |
| Bedroom | 12-0 x 9-3 |
| Features | |||||
|---|---|---|---|---|---|
| Treed | Sump Pump | Attached Garage | |||
| Detached Garage | Gravel | Heated Garage | |||
| Parking Space(s)(10) | Washer | Refrigerator | |||
| Dryer | Window Coverings | Garage door opener remote(s) | |||
| Storage Shed | Stove | ||||































