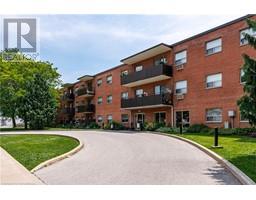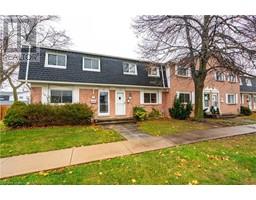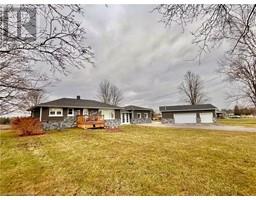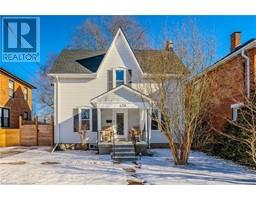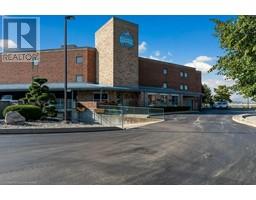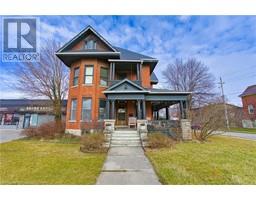7606 CANBOROUGH Road 603 - Sherbrooke, Dunnville, Ontario, CA
Address: 7606 CANBOROUGH Road, Dunnville, Ontario
Summary Report Property
- MKT ID40697660
- Building TypeHouse
- Property TypeSingle Family
- StatusBuy
- Added1 days ago
- Bedrooms6
- Bathrooms4
- Area2831 sq. ft.
- DirectionNo Data
- Added On10 Feb 2025
Property Overview
Stunning 6-bed modern farmhouse blending exquisite character with contemporary conveniences. Originally built in 1923, this home has been completely transformed with a major addition, a new poured concrete foundation, and updated mechanics. Nestled on approximately 1.5 acres, just 10 minutes from downtown Dunnville, this move-in-ready residence offers over 4,000 sqft of elegant living space, including a newly finished basement with two separate rental units – a 1-bedroom and a 2-bedroom unit, both currently tenanted with the option for tenants to stay or vacate. This property is perfect for extended families or those seeking the charm of a country home with the added benefit of mortgage supplementation from rental income. Character-rich details include original hardwood flooring, vintage millwork, and charming built-ins. The gourmet country kitchen boasts custom cabinetry, granite countertops, a farmhouse sink, and top-of-the-line appliances. Adjacent to the kitchen, a dedicated office/homework space leads to the expansive family room with a cozy gas fireplace. Antique doors open to a formal living room with ample space for a piano. The main level also features a quaint library, powder room, and laundry room. Upstairs, discover six uniquely designed bedrooms, including a primary suite with a custom walk-in closet and a spa-like ensuite featuring a clawfoot tub. Thoughtful details for families include built-in bunk beds, a cozy reading nook, and a nursery with a separate nursing area. A second full bath offers a slate shower. (id:51532)
Tags
| Property Summary |
|---|
| Building |
|---|
| Land |
|---|
| Level | Rooms | Dimensions |
|---|---|---|
| Second level | 3pc Bathroom | Measurements not available |
| Full bathroom | Measurements not available | |
| Bedroom | 8'3'' x 9'1'' | |
| Bedroom | 12'8'' x 9'0'' | |
| Bedroom | 10'0'' x 8'10'' | |
| Bedroom | 12'8'' x 9'0'' | |
| Bedroom | 12'7'' x 13'5'' | |
| Primary Bedroom | 15'8'' x 16'4'' | |
| Basement | 2pc Bathroom | Measurements not available |
| Exercise room | 22'7'' x 12'10'' | |
| Recreation room | 26'10'' x 25'3'' | |
| Main level | 2pc Bathroom | Measurements not available |
| Den | 9'3'' x 11'7'' | |
| Office | 6'0'' x 11'0'' | |
| Family room | 18'3'' x 11'5'' | |
| Living room | 27'11'' x 13'6'' | |
| Dining room | 10'10'' x 13'4'' | |
| Kitchen | 12'5'' x 13'4'' |
| Features | |||||
|---|---|---|---|---|---|
| Country residential | In-Law Suite | Central Vacuum | |||
| Window Coverings | Central air conditioning | ||||












































