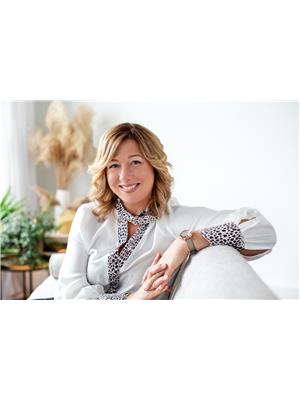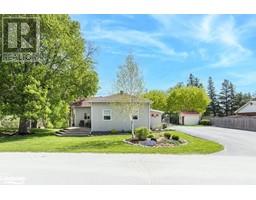8471 21/22 NOTTAWASAGA Side Road CL11 - Rural Clearview, Duntroon, Ontario, CA
Address: 8471 21/22 NOTTAWASAGA Side Road, Duntroon, Ontario
Summary Report Property
- MKT ID40614866
- Building TypeHouse
- Property TypeSingle Family
- StatusBuy
- Added13 weeks ago
- Bedrooms4
- Bathrooms3
- Area4107 sq. ft.
- DirectionNo Data
- Added On17 Aug 2024
Property Overview
This remarkable property on 95 acres offers a harmonious blend of privacy, natural forested beauty & arable farmland. The main 4 BR residence features an open concept main floor with 3 bedrooms, stained cedar, tongue & groove ceilings, exposed stone walls from the lower to the top floor: and gorgeous hardwood flooring. The open concept living areas seamlessly integrate with the breathtaking surroundings as natural light streams into the living room through floor to ceiling verandah walkout doors. The games room is perfect for entertaining family and friends after hiking your own private trails, cross country skiing at Highlands Nordic Ski Center or playing golf next door at Duntroon Highlands Golf Club— “the Jewel of South Georgian Bay”. Pocket doors with stained glass connect to a lovely main floor office or reading room with fabulous built-in window seating. The home boasts a gourmet custom kitchen with many new appliances and custom built-in cabinetry. Warm up in either the dining room or living room in front of the double sided wood burning fireplace (complete with a custom wood elevator!) and looking out at forested views. The cedar stairway with wrought iron railing leads you to a primary retreat where you will wake up to Georgian Bay views with skylights, spa-like ensuite, walk-in closet, and your own private deck. On the lower floor you will find a wine cellar, a spacious sauna and a kitchenette leading directly up to the 4-season sunroom allowing for easy access to the landscaped stone patio/saltwater pool. Large 2 car garage with a small workshop & adjacent heated storage room provide ample space for your cars & equipment. Mins to Blue Mountain & Devils Glen Ski Club & some of the best private golf clubs in Ontario. Access the majestic Bruce Trail & Highlands Nordic Ski tracks from your own backyard. Don’t miss out on this 4-season wonderland! (id:51532)
Tags
| Property Summary |
|---|
| Building |
|---|
| Land |
|---|
| Level | Rooms | Dimensions |
|---|---|---|
| Second level | 5pc Bathroom | 11'1'' x 17'0'' |
| Primary Bedroom | 20'10'' x 17'0'' | |
| Lower level | 3pc Bathroom | 7'3'' x 8'10'' |
| Workshop | 12'0'' x 4'10'' | |
| Storage | 7'10'' x 16'4'' | |
| Wine Cellar | 9'8'' x 5'5'' | |
| Utility room | 14'5'' x 16'2'' | |
| Storage | 13'5'' x 25'0'' | |
| Kitchen | 7'9'' x 10'6'' | |
| Foyer | 6'11'' x 10'4'' | |
| Main level | Sunroom | 17'5'' x 7'5'' |
| Mud room | 10'5'' x 5'11'' | |
| Living room | 22'2'' x 17'2'' | |
| Kitchen | 13'5'' x 12'11'' | |
| Games room | 20'11'' x 17'5'' | |
| Dining room | 12'7'' x 19'3'' | |
| Den | 20'9'' x 9'9'' | |
| Bedroom | 14'2'' x 16'7'' | |
| Bedroom | 11'11'' x 10'10'' | |
| Bedroom | 14'7'' x 12'1'' | |
| 3pc Bathroom | 10'7'' x 6'4'' |
| Features | |||||
|---|---|---|---|---|---|
| Backs on greenbelt | Conservation/green belt | Crushed stone driveway | |||
| Country residential | Automatic Garage Door Opener | Attached Garage | |||
| Central Vacuum | Dishwasher | Dryer | |||
| Oven - Built-In | Refrigerator | Stove | |||
| Water softener | Washer | Microwave Built-in | |||
| Window Coverings | Garage door opener | Central air conditioning | |||


































































