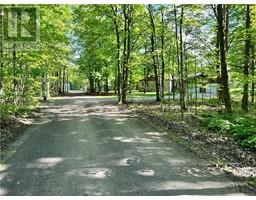19642 COUNTY ROAD 24 ROAD Dunvegan, Dunvegan, Ontario, CA
Address: 19642 COUNTY ROAD 24 ROAD, Dunvegan, Ontario
Summary Report Property
- MKT ID1391753
- Building TypeHouse
- Property TypeAgriculture
- StatusBuy
- Added12 weeks ago
- Bedrooms3
- Bathrooms2
- Area0 sq. ft.
- DirectionNo Data
- Added On27 Aug 2024
Property Overview
Beautiful 100 acre farm property located on a paved road just minutes East of the quaint town of Dunvegan, and minutes South-West of the 417. Offering a nice set of buildings and approximately 35 workable acres, which are currently in hay. There are also approximately 25 acres of rough pasture; great for grazing beef, sheep or goats and at the back of the property there is approximately 25 acres of forest; great for making trails or hunting. The residence, a 3 bedroom, 2 bath farm-house offers lots of privacy and beautiful views of the surrounding land. The home has large living spaces and lots of character, it could also feature a 4th bedroom in the large unfinished attic space. There is a spacious 2-car detached garage for your cars and toys, and a large barn for additional storage or animals. The Seller has started the severance process for the house & outbuildings on 3 acres, in case the Buyer is interested in a smaller acreage or land only. (id:51532)
Tags
| Property Summary |
|---|
| Building |
|---|
| Land |
|---|
| Level | Rooms | Dimensions |
|---|---|---|
| Second level | Bedroom | 11'7" x 10'7" |
| Bedroom | 11'7" x 10'0" | |
| Bedroom | 11'2" x 13'0" | |
| 1pc Bathroom | 11'3" x 9'11" | |
| Loft | 14'7" x 17'7" | |
| Den | 10'0" x 8'0" | |
| Main level | Foyer | 7'0" x 17'9" |
| Living room | 11'6" x 23'6" | |
| Kitchen | 18'7" x 15'1" | |
| Family room | 14'11" x 18'2" | |
| Laundry room | 6'5" x 6'3" | |
| 4pc Bathroom | 4'11" x 8'3" |
| Features | |||||
|---|---|---|---|---|---|
| Park setting | Rolling | Farm setting | |||
| Recreational | Detached Garage | None | |||


























