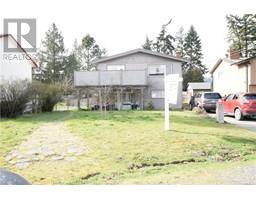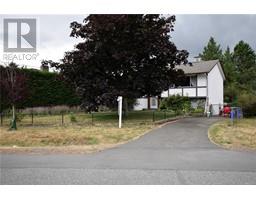130 ELM Street W West Grey, Durham, Ontario, CA
Address: 130 ELM Street W, Durham, Ontario
Summary Report Property
- MKT ID40657488
- Building TypeHouse
- Property TypeSingle Family
- StatusBuy
- Added5 weeks ago
- Bedrooms3
- Bathrooms3
- Area3330 sq. ft.
- DirectionNo Data
- Added On03 Dec 2024
Property Overview
Beautiful all-brick bungalow is perfect for multigenerational families, offering ample space and flexibility. With 1,957 square feet on the main floor, the home provides comfortable living areas for everyone. The full basement offers additional space for recreation, extra bedrooms, or a separate living area, making it ideal for extended family members or guests. Home consists of 3 main floor bedrooms with a potential for another below; and 3 full bathrooms with one of those being a 3-piece ensuite to the primary bedroom. The sturdy all-brick construction ensures durability and a timeless aesthetic, while the spacious layout promotes ease of movement and a sense of privacy within the home. Whether you're looking to accommodate parents, children, or guests, this bungalow's expansive design is perfectly suited for your family's needs. Ample parking on the triple wide concrete driveway and two-car garage. Heated by forced air natural gas furnace and fireplace; cooled by central air. A must see for those that can appreciate a timeless classic. (id:51532)
Tags
| Property Summary |
|---|
| Building |
|---|
| Land |
|---|
| Level | Rooms | Dimensions |
|---|---|---|
| Basement | 3pc Bathroom | Measurements not available |
| Utility room | 13'8'' x 5'6'' | |
| Workshop | 18'10'' x 15'4'' | |
| Recreation room | 36'2'' x 27'7'' | |
| Bonus Room | 15'10'' x 13'9'' | |
| Main level | Bedroom | 10'0'' x 10'4'' |
| Bedroom | 11'11'' x 12'5'' | |
| Primary Bedroom | 18'7'' x 16'0'' | |
| 3pc Bathroom | 9'2'' x 9'7'' | |
| 4pc Bathroom | 12'3'' x 7'0'' | |
| Laundry room | 13'0'' x 8'5'' | |
| Dining room | 19'1'' x 22'0'' | |
| Kitchen | 13'5'' x 14'0'' | |
| Living room | 15'10'' x 13'9'' |
| Features | |||||
|---|---|---|---|---|---|
| Skylight | Automatic Garage Door Opener | Attached Garage | |||
| Central Vacuum | Dishwasher | Dryer | |||
| Freezer | Refrigerator | Satellite Dish | |||
| Stove | Water softener | Washer | |||
| Window Coverings | Garage door opener | Central air conditioning | |||







