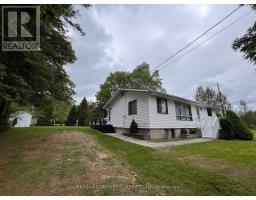1073 GRASS LAKE ROAD, Dysart et al, Ontario, CA
Address: 1073 GRASS LAKE ROAD, Dysart et al, Ontario
Summary Report Property
- MKT IDX9248450
- Building TypeHouse
- Property TypeSingle Family
- StatusBuy
- Added14 weeks ago
- Bedrooms4
- Bathrooms5
- Area0 sq. ft.
- DirectionNo Data
- Added On13 Aug 2024
Property Overview
Executive 3+1 bedrm,4 Bathrm Lakehouse w/western exposure for sunsets all year long. Nestled on the scenic 30 mile Kashagawigamog five-lake chain on a flat lot with 88feet of sandy lake frontage boat access,&walking distance to town & all local amenities!Upon entering,an original antique wood door welcomes you,leading to the home's exquisite finishes.The residence boasts two inviting sitting areas& a wood-burning fireplace.The kitchen is a culinary haven,featuring high-end Thermador built-in appliances, ample counter space & two sinks for enhanced functionality.The primary bedroom overlooking the lake with a private deck serves as a serene retreat with spacious 5-piece ensuite that includes a soaker tub,glassed-in shower,& oversized double vanity.A second well-appointed bedroom & a luxurious ensuite situated on the main floor.2 additional bedrooms one with an ensuite, provide privacy &convenience for family/guests.Outside, the expansive lot offers endless opportunities for outdoor activities and relaxation,with the flexibility to customize the space to your liking.This home seamlessly blends modern living with cottage charm,making it ideal year-round residence/vacation getaway.Seize the opportunity to own this extraordinary property, offering luxury, charm, privacy, and access to nature's beauty all in one. The neighbouring lot is for sale MLS# X9248448 -additional lot is 0.628 acres in size with a West facing water frontage of 87.79 feet. (id:51532)
Tags
| Property Summary |
|---|
| Building |
|---|
| Land |
|---|
| Level | Rooms | Dimensions |
|---|---|---|
| Second level | Bedroom | 5.28 m x 4.47 m |
| Bedroom | 5.28 m x 3.99 m | |
| Main level | Foyer | 3.99 m x 2.24 m |
| Living room | 8.43 m x 5.05 m | |
| Family room | 3.43 m x 4.06 m | |
| Primary Bedroom | 4.67 m x 5.23 m | |
| Kitchen | 5.21 m x 4.7 m | |
| Eating area | 5.41 m x 2.18 m | |
| Dining room | 5.28 m x 3.68 m | |
| Laundry room | 2.44 m x 4.42 m | |
| Bathroom | 1.5 m x 2.54 m | |
| Bedroom | 5.18 m x 4.52 m |
| Features | |||||
|---|---|---|---|---|---|
| Carpet Free | Sump Pump | Cooktop | |||
| Dishwasher | Dryer | Hood Fan | |||
| Microwave | Oven | Refrigerator | |||
| Washer | Window Coverings | Fireplace(s) | |||

















































