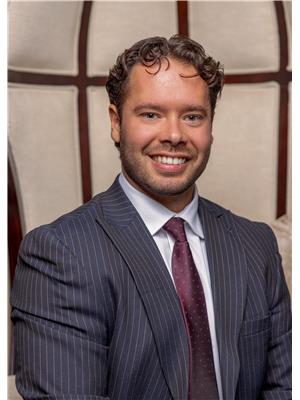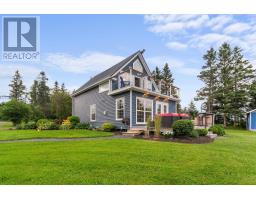1115 Baltic Road, East Baltic, Prince Edward Island, CA
Address: 1115 Baltic Road, East Baltic, Prince Edward Island
Summary Report Property
- MKT ID202411477
- Building TypeHouse
- Property TypeSingle Family
- StatusBuy
- Added14 weeks ago
- Bedrooms2
- Bathrooms1
- Area1023 sq. ft.
- DirectionNo Data
- Added On12 Aug 2024
Property Overview
Welcome to 1115 Baltic Road, an enchanting riverfront home offering a serene escape on the banks of Dixons River. This charming property boasts a gently sloping landscape that leads directly to the water, perfect for leisurely kayaking and paddleboarding. The home features 2 bedrooms and 1 bathroom, along with a full concrete basement. Situated on a meticulously surveyed and pinned 1.01-acre lot, this property offers both comfort and ample space to enjoy. Surrounded by trees, wildlife and clean air. Baltic is one of the densest areas of forest on the island and just a short drive away from world renowned white sand beaches. This truly is a unique property. Recent updates have significantly enhanced its appeal, including a new roof and a cozy propane fireplace, as well as a beautifully renovated bathroom completed in 2022. In 2021, a new front door was installed, and the upstairs was newly insulated and finished with charming pine siding, adding a cozy touch. Significant upgrades were made in 2020, including updated electrical work and the installation of brand-new floor joists, ensuring the home?s structural integrity for years to come. Additionally, the property features a newer hot water tank and well pump, ensuring modern comfort and reliability. Nestled in the heart of Baltic, an area renowned for its dense forests and abundant nature, this home is a dream location for those seeking privacy and tranquility. Despite its secluded feel, it is conveniently located just minutes from the beautiful Basin Head Beach and only 15 minutes from the full-service town of Souris. Experience the perfect blend of nature and convenience at 1115 Baltic Road. (id:51532)
Tags
| Property Summary |
|---|
| Building |
|---|
| Level | Rooms | Dimensions |
|---|---|---|
| Second level | Other | 11.9 X 8.4 |
| Bedroom | 7.3 X 10.6 | |
| Main level | Foyer | 18.4 X 15.2 |
| Kitchen | 18.2 X 20.7 | |
| Bath (# pieces 1-6) | 7.4 X 7.6 | |
| Primary Bedroom | 8.9 X 18.5 |
| Features | |||||
|---|---|---|---|---|---|
| Sloping | Partially cleared | Oven | |||
| Dryer | Washer | Freezer - Stand Up | |||
| Microwave | Refrigerator | Walk out | |||


























































