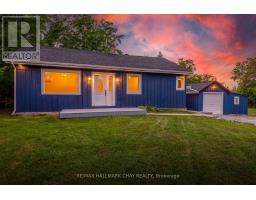18324 HIGHWAY 48 ROAD, East Gwillimbury, Ontario, CA
Address: 18324 HIGHWAY 48 ROAD, East Gwillimbury, Ontario
Summary Report Property
- MKT IDN11883700
- Building TypeHouse
- Property TypeSingle Family
- StatusBuy
- Added1 weeks ago
- Bedrooms4
- Bathrooms3
- Area0 sq. ft.
- DirectionNo Data
- Added On06 Dec 2024
Property Overview
One of a kind beautifully Renovated Custom bungalow sprawling over almost 10 acres of land with Mature trees and ultimate Privacy! In the heart of East Gwillimbury! Completely redone from top to bottom !! This home showcases brand new Hardwood floor throughout 9 feet ceilings with plenty of natural light! Custom kitchen showcases quartz counters, large island with brand new Kitchen Aid appliances! Professionally finished bedrooms and washrooms showcasing built in custom closets and cabinetry! Step into the Basement which has walk out that screams income potential with Tons of upgrades! Private walkway in backyard leads to a newly renovated 1800 sq ft full heated and Air conditioned Workshop! There is so much more you really don't want to miss this one of a kind home! (id:51532)
Tags
| Property Summary |
|---|
| Building |
|---|
| Level | Rooms | Dimensions |
|---|---|---|
| Basement | Bedroom 3 | 7.16 m x 4.04 m |
| Bedroom 4 | 5.56 m x 3.89 m | |
| Study | 4.11 m x 3.94 m | |
| Living room | 4.67 m x 8.2 m | |
| Main level | Great room | 7.06 m x 6.93 m |
| Kitchen | 4.8 m x 4.52 m | |
| Primary Bedroom | 5.79 m x 4.04 m | |
| Bedroom 2 | 4.11 m x 4.17 m |
| Features | |||||
|---|---|---|---|---|---|
| Attached Garage | Dishwasher | Dryer | |||
| Microwave | Refrigerator | Stove | |||
| Washer | Separate entrance | Walk out | |||
| Central air conditioning | Fireplace(s) | ||||















































