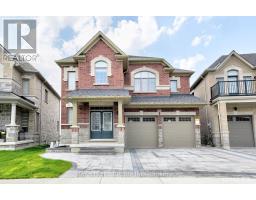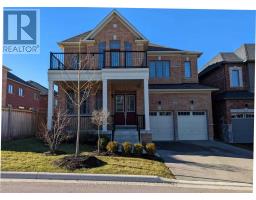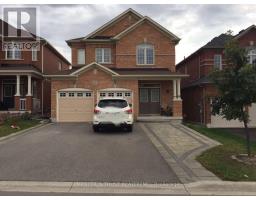6 FAIR WINDS LANE, East Gwillimbury, Ontario, CA
Address: 6 FAIR WINDS LANE, East Gwillimbury, Ontario
Summary Report Property
- MKT IDN9268216
- Building TypeHouse
- Property TypeSingle Family
- StatusRent
- Added12 weeks ago
- Bedrooms5
- Bathrooms6
- AreaNo Data sq. ft.
- DirectionNo Data
- Added On24 Aug 2024
Property Overview
Welcome to this BRAND NEW home situated on a spacious 60 ft lot. This exquisite property offers a rare 3-car garage. Imagine living life king size in this luxurious home built by a premium builder. Boasting an expansive 4,600 sq ft area, this home is designed to impress. Soaring 10 ft ceiling on the main floor. 9 ft on second and basement. Huge sized rooms along with 8 ft doors create an open/airy atmosphere. Highlights include huge open-to-above family room, perfect for gatherings and making memories. The chefs kitchen is a culinary dream, featuring huge cabinets, an XL island. Each bedroom offers the privacy and comfort with its own ensuite bathroom. Backed with woods for privacy, this property provides a serene/picturesque backdrop. Its prox. to the GO STN. ensures easy commute. No carpet. **** EXTRAS **** Built-in appliances, Extra large chefs kitchen with island (id:51532)
Tags
| Property Summary |
|---|
| Building |
|---|
| Level | Rooms | Dimensions |
|---|---|---|
| Second level | Bedroom 5 | 5.82 m x 3.65 m |
| Bedroom | 8.41 m x 4.15 m | |
| Bedroom 2 | 4.57 m x 3.35 m | |
| Bedroom 3 | 3.96 m x 3.65 m | |
| Bedroom 4 | 3.96 m x 3.65 m | |
| Main level | Living room | 4.26 m x 3.65 m |
| Dining room | 5.18 m x 3.65 m | |
| Family room | 6.09 m x 4.26 m | |
| Kitchen | 4.57 m x 4.57 m | |
| Eating area | 3.96 m x 3.65 m | |
| Library | 3.96 m x 3.65 m |
| Features | |||||
|---|---|---|---|---|---|
| Garage | Oven - Built-In | Dishwasher | |||
| Dryer | Hood Fan | Refrigerator | |||
| Stove | Washer | Central air conditioning | |||
| Fireplace(s) | |||||


























































