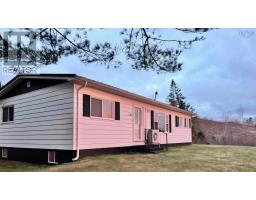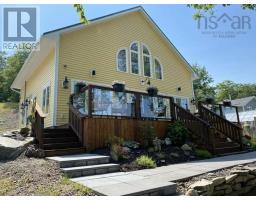12892 NS-4 Highway|East Havre Boucher, East Havre Boucher, Nova Scotia, CA
Address: 12892 NS-4 Highway|East Havre Boucher, East Havre Boucher, Nova Scotia
Summary Report Property
- MKT ID202320151
- Building TypeHouse
- Property TypeSingle Family
- StatusBuy
- Added4 weeks ago
- Bedrooms5
- Bathrooms3
- Area1248 sq. ft.
- DirectionNo Data
- Added On21 Dec 2024
Property Overview
Visit REALTOR website for additional information. This surprising two-story home in East Havre Boucher boasts notable features such as 400+/- feet of waterfront, a spacious barn (30x21 ft) perfect for animals, a paved backyard section suitable for tennis or pickleball, and a total of 3.39 acres. Located approximately 25 minutes from Antigonish and 20 minutes from Port Hawkesbury, it offers convenience to amenities. The main floor features an open-concept kitchen and living room, a laundry area, a four-piece bath, and a spacious primary bedroom with an ensuite bath. Upstairs, you'll find four additional bedrooms and another full bath with a stand-up shower. The unfinished basement serves as storage for furnace and utility items. With three distinct parcels, one being a waterfront acreage with 400+/- feet of shoreline, this property offers immense potential for both business and pleasure. (id:51532)
Tags
| Property Summary |
|---|
| Building |
|---|
| Level | Rooms | Dimensions |
|---|---|---|
| Second level | Bedroom | 9x9.10 |
| Bedroom | 10.3x9.7 | |
| Bedroom | 10.8x11.2 | |
| Bedroom | 10.6x9.9 | |
| Bath (# pieces 1-6) | 3pc | |
| Main level | Living room | 10.10x12.10 |
| Bath (# pieces 1-6) | 4pc | |
| Kitchen | 13.10x16.3 | |
| Ensuite (# pieces 2-6) | 3pc | |
| Primary Bedroom | 9.7x15.10 |
| Features | |||||
|---|---|---|---|---|---|
| Treed | Gravel | Range | |||
| Dishwasher | Dryer | Washer | |||
| Refrigerator | |||||




















