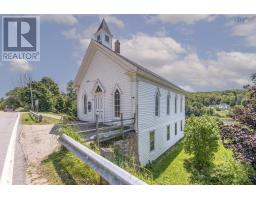2797 Highway 201, East Kingston, Nova Scotia, CA
Address: 2797 Highway 201, East Kingston, Nova Scotia
Summary Report Property
- MKT ID202420012
- Building TypeHouse
- Property TypeSingle Family
- StatusBuy
- Added13 weeks ago
- Bedrooms3
- Bathrooms1
- Area1117 sq. ft.
- DirectionNo Data
- Added On19 Aug 2024
Property Overview
Welcome to this adorable 3-bedroom, 1-bath home, perfectly situated on a spacious corner lot just under an acre. This charming property features a detached garage, a finished heated studio (Built in 2022) ?ideal for a home office or creative space?and a lovely pond for added tranquility. The fenced area is perfect for kids or pets to play safely. If you?re looking for your first home or looking to downsize? look no further! Located just minutes from all of Kingston and Greenwood?s amenities, this home offers convenience and comfort. Recent updates include new flooring, fresh backsplash, upgraded plumbing, new fibreglass oil tank (2019), brand-new appliances and so much more! All one-level living, with an unfinished basement awaiting your personal touch as a blank canvas for future possibilities. And as a bonus, being in Kings County means NO deed transfer tax?a great cost-saving perk! Schedule your viewing today! (id:51532)
Tags
| Property Summary |
|---|
| Building |
|---|
| Level | Rooms | Dimensions |
|---|---|---|
| Basement | Storage | 20 x 22.8 |
| Main level | Mud room | 6 x 5 |
| Kitchen | 12 x 11.7 | |
| Living room | 19.3 x 11.7 | |
| Bath (# pieces 1-6) | 7.5 x 7.10 | |
| Bedroom | 8.5 x 11.7 | |
| Bedroom | 16.4 x 11.7 | |
| Bedroom | 9.7 x 10.3 | |
| Laundry room | 7.5 x 5.6 | |
| Den | 6.10 x 11.7 |
| Features | |||||
|---|---|---|---|---|---|
| Treed | Gazebo | Sump Pump | |||
| Garage | Detached Garage | Gravel | |||
| Stove | Dishwasher | Washer | |||
| Freezer | Microwave | Refrigerator | |||







































