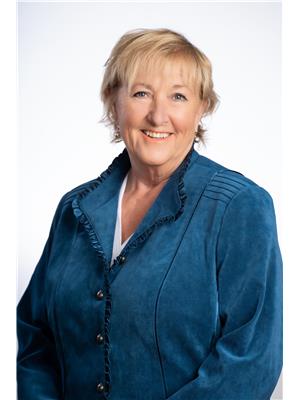307 24 GILBERT Drive, East Royalty, Prince Edward Island, CA
Address: 307 24 GILBERT Drive, East Royalty, Prince Edward Island
Summary Report Property
- MKT ID202416537
- Building TypeApartment
- Property TypeSingle Family
- StatusBuy
- Added23 weeks ago
- Bedrooms2
- Bathrooms2
- Area1270 sq. ft.
- DirectionNo Data
- Added On12 Jul 2024
Property Overview
Discover the epitome of modern comfort at 24 Gilbert Drive, a luxurious third-floor corner unit that has never been lived in! This two-bedroom, two-bathroom condominium features an ensuite and a large walk-in closet off of the primary bedroom, ensuring privacy and ample storage space. Enjoy the convenience of all-new appliances in the kitchen and a full-size washer and dryer in the luxurious laundry room, which offers plenty of storage. Situated on the outskirts of town, this sunny corner unit flood with natural light, providing a serene living environment. 24 Gilbert Drive offers a perfect blend of tranquility and accessibility, with nearby amenities and easy access to all the city of Charlottetown has to offer. Experience the comfort and convenience of this contemporary condo with low condo fees of only $200 monthly. Schedule a viewing today and envision your new life at this exceptional property. (id:51532)
Tags
| Property Summary |
|---|
| Building |
|---|
| Level | Rooms | Dimensions |
|---|---|---|
| Main level | Living room | 15.5x12.9 |
| Dining room | Combined | |
| Kitchen | 18.1x20. | |
| Primary Bedroom | 12.9x13.4 | |
| Ensuite (# pieces 2-6) | 10.2x7.5 | |
| Storage | 6.4x4.8 (walk-in closet) | |
| Bedroom | 12.8x12. | |
| Bath (# pieces 1-6) | 7.5x7.9 | |
| Laundry room | 17.x5.5 |
| Features | |||||
|---|---|---|---|---|---|
| Elevator | Wheelchair access | Balcony | |||
| Level | Parking Space(s) | Paved Yard | |||
| Intercom | Oven | Dishwasher | |||
| Dryer | Washer | Microwave Range Hood Combo | |||
| Refrigerator | |||||
























