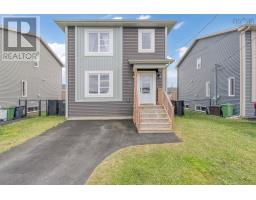140 Heritage Hills Drive, Eastern Passage, Nova Scotia, CA
Address: 140 Heritage Hills Drive, Eastern Passage, Nova Scotia
Summary Report Property
- MKT ID202427897
- Building TypeHouse
- Property TypeSingle Family
- StatusBuy
- Added7 weeks ago
- Bedrooms3
- Bathrooms2
- Area1172 sq. ft.
- DirectionNo Data
- Added On05 Dec 2024
Property Overview
Welcome to 140 Heritage Hills Drive! This charming 3-bedroom, 1.5-bath semi-detached home has been beautifully renovated and meticulously maintained, making it the perfect place for its next lucky owners. Situated at the end of a quiet cul-de-sac in Eastern Passage, this property offers exceptional privacy with no neighbours on one side or behind. As you tour the home, you?ll notice the thoughtful upgrades made over the past three years, including new flooring, baseboards, and light fixtures throughout. The electrical panel has been updated, and a ductless heat pump has been installed for year-round comfort. Both bathrooms have been fully renovated with modern vanities, new toilets, tile work, and a fresh tub/shower surround. The spacious primary bedroom now boasts a fabulous custom built walk-in closet, offering the extra storage space you've been looking for. The kitchen is a true highlight, featuring new countertops, appliances, and a stylish new sink and tiled backsplash. Step outside to the large back deck, perfect for entertaining or enjoying quiet moments with family and friends. The fully fenced backyard has been thoughtfully landscaped, and a stone pathway leads from the deck to a private hangout area with a hot tub. With schools within walking distance, a bus stop minutes away and unbeatable privacy, this home is truly a rare find. (id:51532)
Tags
| Property Summary |
|---|
| Building |
|---|
| Level | Rooms | Dimensions |
|---|---|---|
| Lower level | Bath (# pieces 1-6) | 9.7 x 5.7 |
| Other | 5.5 x 5.7 | |
| Primary Bedroom | 10.8 x 12.10 | |
| Bedroom | 9.8 x 11 | |
| Bedroom | 7.6 x 9 | |
| Laundry / Bath | 5.6 x 3.8 | |
| Main level | Foyer | 4.5 x 7.5 |
| Living room | 20.8 x 13.6 | |
| Dining room | 11.3 x 8.10 | |
| Kitchen | 9.10 x 10 | |
| Bath (# pieces 1-6) | 5.10 x 4.10 |
| Features | |||||
|---|---|---|---|---|---|
| Level | Gravel | Stove | |||
| Dishwasher | Dryer | Washer | |||
| Refrigerator | Hot Tub | Heat Pump | |||

























































