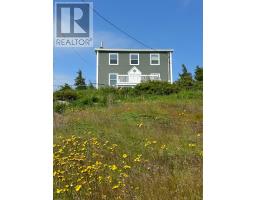290 Main Street, Eastport, Newfoundland & Labrador, CA
Address: 290 Main Street, Eastport, Newfoundland & Labrador
Summary Report Property
- MKT ID1274345
- Building TypeHouse
- Property TypeSingle Family
- StatusBuy
- Added19 weeks ago
- Bedrooms3
- Bathrooms2
- Area2138 sq. ft.
- DirectionNo Data
- Added On10 Jul 2024
Property Overview
If you are looking for privacy, tranquility and space inside and out then, welcome to 290 Maim St. A custom built 98 ft long ranch-style home by Seascape Design. The home is on a beautiful park-like private 9.58 acres with manicured grounds and trees. If inclined, one could sever and sell a lot or two. Upon entry, you will find a large open concept living, dining and entertainment area with ample room for guests to gather and mingle at ease. The gleaming floors and cabinets reflect a profusion of natural light from all the large windows and amplified by the intriguing architectural lines of the vaulted ceiling. A portion of this large open area has a conversation nook in the sunroom with access to a spacious sundeck and the extra-long covered verandah. The family room has an office nook and has access to the oversized 2-car garage. A generous sized principal bedroom includes a five-piece ensuite and roomy walk-in closet. Another 2 bedrooms, laundry room and a main bathroom complete the layout of this 2138 sq ft home. The extra wide hallway with 36-inch doorways can accommodate aging needs especially with everything on one level. The basement has U-Form insulated concrete walls with concrete floors. Landscaping on this large level lot includes stone pathways with stone dressing. Close to beautiful beaches on the Eastport peninsula with Terra Nova Park nearby there are endless activities to enjoy incl fishing, kayaking, berry picking, hiking, theatre, dining and much more. (id:51532)
Tags
| Property Summary |
|---|
| Building |
|---|
| Land |
|---|
| Level | Rooms | Dimensions |
|---|---|---|
| Main level | Laundry room | 7.5X11 |
| Bedroom | 9X13 | |
| Bedroom | 10X11 | |
| Primary Bedroom | 16.5X13 | |
| Family room | 15X14 | |
| Kitchen | 12X19 | |
| Office | 6X8.5 | |
| Not known | 12X12 | |
| Living room | 24X16 |
| Features | |||||
|---|---|---|---|---|---|
| Attached Garage | Garage(2) | Dishwasher | |||
| Refrigerator | Microwave | Stove | |||




















































