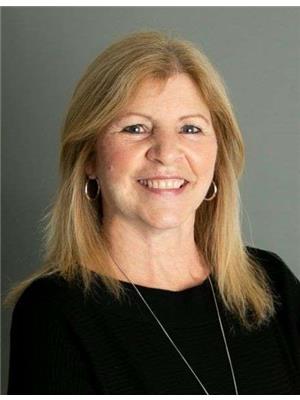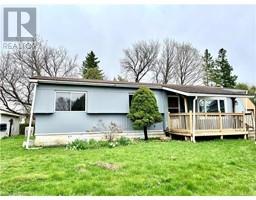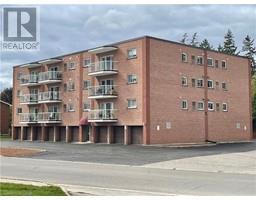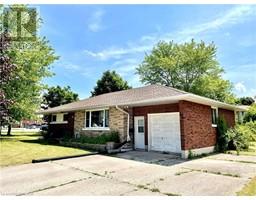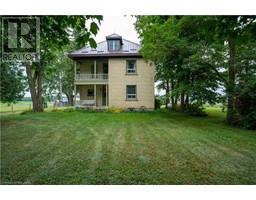124 BRUCE RD 15 Brockton, Eden Grove, Ontario, CA
Address: 124 BRUCE RD 15, Eden Grove, Ontario
Summary Report Property
- MKT ID40607106
- Building TypeHouse
- Property TypeSingle Family
- StatusBuy
- Added22 weeks ago
- Bedrooms3
- Bathrooms3
- Area2155 sq. ft.
- DirectionNo Data
- Added On17 Jun 2024
Property Overview
This property offers so much! Approximately 1 1/2 acre lot, 2100 sq. ft. all brick home plus a 32' X 48' shop. Home was built in 1992, the main entrance has a large foyer with a grand open staircase that leads to 3 generous sized bedrooms. The primary has a walk in closet and 4pc en suite bath. Main level offers a formal dining room, entertaining size living room with propane fireplace, kitchen with ample cabinets, dinette has sliders to the newly constructed 14' X 24' rear deck. Laundry and 2pc bath ares lead to the attached 27' X 27' garage which has an entry to the unfinished lower level of the home. Bonus is the 32' X 48' workshop, which is completed with it's own furnace and air conditioning unit, office area and 3pc bath. Air compressor and hoist are included. This is a place you would be proud to call home. (id:51532)
Tags
| Property Summary |
|---|
| Building |
|---|
| Land |
|---|
| Level | Rooms | Dimensions |
|---|---|---|
| Second level | 4pc Bathroom | 7'5'' x 8'3'' |
| Bedroom | 14'1'' x 11'9'' | |
| Bedroom | 12'10'' x 13'6'' | |
| Full bathroom | 7'5'' x 8'4'' | |
| Primary Bedroom | 13'4'' x 16'4'' | |
| Main level | 2pc Bathroom | 3'8'' x 5'4'' |
| Living room | 13'5'' x 25'0'' | |
| Dining room | 12'7'' x 11'9'' | |
| Kitchen | 18'6'' x 11'4'' | |
| Foyer | 9'9'' x 8'11'' |
| Features | |||||
|---|---|---|---|---|---|
| Southern exposure | Paved driveway | Country residential | |||
| Sump Pump | Automatic Garage Door Opener | Attached Garage | |||
| Dishwasher | Dryer | Microwave | |||
| Refrigerator | Stove | Water softener | |||
| Washer | Hood Fan | Garage door opener | |||
| Central air conditioning | |||||




































