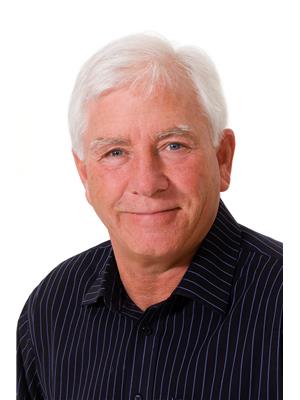Stettner Acreage, Edenwold Rm No. 158, Saskatchewan, CA
Address: Stettner Acreage, Edenwold Rm No. 158, Saskatchewan
Summary Report Property
- MKT IDSK976638
- Building TypeHouse
- Property TypeSingle Family
- StatusBuy
- Added18 weeks ago
- Bedrooms3
- Bathrooms4
- Area1689 sq. ft.
- DirectionNo Data
- Added On16 Jul 2024
Property Overview
Immaculate 1,689 sq ft 2-story home . Custom built by Varsity homes. Looking for some privacy close to Regina this home is situated on 6.34 acres ready for development. Main floor has a very open floor plan c/w a high efficient wood burning fireplace finished with stone accents. Large centre work island with granite counter tops. A patio door leads to a large maintenance free deck .The kitchen has a walk through pantry that leads to a 1/2 bath and direct entry to a double attached heated garage. The second floor has three bedrooms and a four piece main bath. The master bedroom has a three piece bath and walk -in closet. The basement is raised to allow for bigger windows and has a huge rec room extra bedroom and bathroom. Beautiful upgraded flooring in most areas. This home is 2x6 construction with PVC windows and a maintenance free exterior. HWY 46 Tower RD, TURN NORTH, TURN RIGHT AT INLAND RD, 2.5 KM watch for sign. (id:51532)
Tags
| Property Summary |
|---|
| Building |
|---|
| Land |
|---|
| Level | Rooms | Dimensions |
|---|---|---|
| Second level | Bedroom | 10 ft x 10 ft |
| 4pc Bathroom | Measurements not available | |
| Bedroom | 9 ft ,8 in x 11 ft ,5 in | |
| Bedroom | 9 ft ,8 in x 11 ft ,5 in | |
| 3pc Ensuite bath | Measurements not available | |
| Basement | Family room | 25 ft x 30 ft |
| Utility room | Measurements not available | |
| 2pc Bathroom | Measurements not available | |
| Main level | Kitchen | 11 ft ,8 in x 12 ft ,8 in |
| Living room | 15 ft x 17 ft ,5 in | |
| Laundry room | Measurements not available | |
| Dining room | 11 ft ,1 in x 10 ft ,8 in | |
| 2pc Bathroom | Measurements not available |
| Features | |||||
|---|---|---|---|---|---|
| Acreage | Treed | Irregular lot size | |||
| Rolling | Double width or more driveway | Attached Garage | |||
| RV | Heated Garage | Parking Space(s)(6) | |||
| Washer | Refrigerator | Dishwasher | |||
| Dryer | Microwave | Alarm System | |||
| Window Coverings | Garage door opener remote(s) | Storage Shed | |||
| Stove | Central air conditioning | ||||































