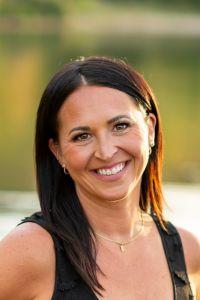328 Third AVENUE, Edenwold, Saskatchewan, CA
Address: 328 Third AVENUE, Edenwold, Saskatchewan
Summary Report Property
- MKT IDSK981125
- Building TypeHouse
- Property TypeSingle Family
- StatusBuy
- Added13 weeks ago
- Bedrooms4
- Bathrooms3
- Area1408 sq. ft.
- DirectionNo Data
- Added On21 Aug 2024
Property Overview
Nestled in the charming Village of Edenwold this spacious property offers a perfect blend of comfort and tranquility. Boasting 4 bedrooms and 3 bathrooms across 1400sq ft of living space, this home is ideal for families seeking a peaceful retreat. The convenient main floor laundry adds practicality to the layout, while the impressive 4.51 acres of land provide ample room for expansion, including the potential for a garage. The master bedroom is a luxurious escape with an ensuite featuring a soaker tub and shower for ultimate relaxation. The vaulted ceilings in the living room create an airy and inviting atmosphere, perfect for both everyday living and entertaining. The recent addition of the new metal roof ensures durability and low maintenance for years to come. Outside, a well maintained garden area offers a green thumb's delight. With its peaceful surroundings and thoughtful features, the property in the Village of Edenwold presents a wonderful opportunity to embrace a country lifestyle while still being within reach of amenitites. Call your favorite local agent to view! (id:51532)
Tags
| Property Summary |
|---|
| Building |
|---|
| Land |
|---|
| Level | Rooms | Dimensions |
|---|---|---|
| Basement | Other | 25 ft ,7 in x 13 ft ,2 in |
| Other | 22 ft ,5 in x 10 ft ,11 in | |
| Bedroom | 13 ft ,10 in x 10 ft ,5 in | |
| 3pc Bathroom | 6 ft ,10 in x 12 ft ,6 in | |
| Main level | Living room | 13 ft ,4 in x 19 ft ,1 in |
| Dining room | 8 ft ,7 in x 13 ft ,6 in | |
| Kitchen | 10 ft ,7 in x 11 ft ,7 in | |
| Laundry room | 6 ft ,11 in x 8 ft ,4 in | |
| 4pc Bathroom | 9 ft ,3 in x 5 ft | |
| Bedroom | 12 ft ,1 in x 10 ft | |
| Bedroom | 11 ft ,10 in x 9 ft ,11 in | |
| Primary Bedroom | 11 ft ,11 in x 14 ft ,3 in | |
| 5pc Ensuite bath | 7 ft ,9 in x 12 ft |
| Features | |||||
|---|---|---|---|---|---|
| Rectangular | Sump Pump | None | |||
| Gravel | Parking Space(s)(4) | Washer | |||
| Refrigerator | Dishwasher | Dryer | |||
| Microwave | Freezer | Window Coverings | |||
| Central Vacuum - Roughed In | Storage Shed | Stove | |||
| Central air conditioning | Air exchanger | ||||


















































