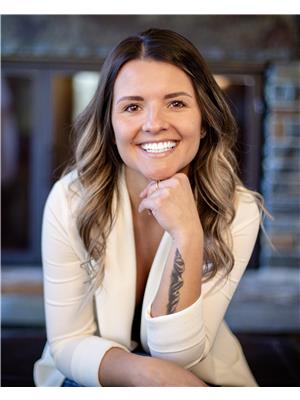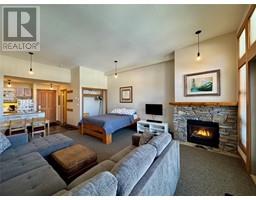Bathrooms
Interior Features
Appliances Included
Dryer, Microwave, Refrigerator, Washer, Stove, Dishwasher
Flooring
Engineered hardwood
Basement Features
Unknown
Basement Type
Full (Finished)
Building Features
Features
Park setting, Wooded area, Other, In suite Laundry, Treed Lot
Foundation Type
See Remarks
Construction Material
Unknown
Building Amenities
Clubhouse, Swimming, Laundry - In Suite, Picnic Area, Storage - In Suite, RV Storage
Heating & Cooling
Heating Type
Heat Pump, Forced air
Utilities
Utility Type
Sewer(Available)
Water
Community Water User's Utility
Exterior Features
Neighbourhood Features
Community Features
Quiet Area, Family Oriented, Rural Setting, Rentals Allowed, Pets Allowed With Restrictions
Amenities Nearby
Playground, Golf Nearby, Highway, Recreation Nearby, Recreation, Park
Maintenance or Condo Information
Maintenance Fees
$153 Monthly










































