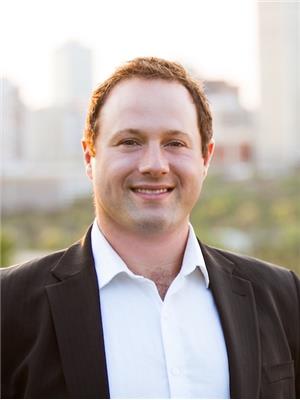#101 11080 ELLERSLIE RD SW Richford, Edmonton, Alberta, CA
Address: #101 11080 ELLERSLIE RD SW, Edmonton, Alberta
Summary Report Property
- MKT IDE4392537
- Building TypeApartment
- Property TypeSingle Family
- StatusBuy
- Added13 weeks ago
- Bedrooms2
- Bathrooms2
- Area1178 sq. ft.
- DirectionNo Data
- Added On20 Aug 2024
Property Overview
Welcome to E'scapes, the definition of a luxury condo. Built with concrete construction making it safer, quieter & cheaper to heat. The amenities are incredible. There is a huge rec room on the main floor with billiards, a full kitchen & bathroom. The second floor has an exercise facility. The 3rd floor has a large conference room & a guest suite for your out of town visitors to stay for the fraction of the cost of a hotel room. The top floor has a roof top patio. This 2 bed, 2 bath, 1150 sq ft main floor corner unit with 2 UNDERGROUND PARKING STALLS is large & inviting with the 9' ceilings & loads of windows. Features all high end finishes including a large kitchen with upgraded 42 cabinets & granite counter tops with an extended island. Engineered hardwood & ceramic tile throughout. The master bedroom is carpeted for ultimate comfort. The 2nd bedroom has an incredible custom Murphy bed/desk combo & custom built in closet all by California closets. Upgraded window treatments. A large private patio. (id:51532)
Tags
| Property Summary |
|---|
| Building |
|---|
| Level | Rooms | Dimensions |
|---|---|---|
| Main level | Living room | Measurements not available |
| Dining room | Measurements not available | |
| Kitchen | Measurements not available | |
| Primary Bedroom | Measurements not available | |
| Bedroom 2 | Measurements not available |
| Features | |||||
|---|---|---|---|---|---|
| See remarks | Closet Organizers | No Smoking Home | |||
| Indoor | Underground | See Remarks | |||
| Dishwasher | Dryer | Garage door opener remote(s) | |||
| Microwave Range Hood Combo | Refrigerator | Stove | |||
| Washer | Window Coverings | Ceiling - 9ft | |||
























































