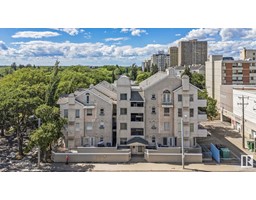10213 75 ST NW Terrace Heights (Edmonton), Edmonton, Alberta, CA
Address: 10213 75 ST NW, Edmonton, Alberta
Summary Report Property
- MKT IDE4402600
- Building TypeHouse
- Property TypeSingle Family
- StatusBuy
- Added13 weeks ago
- Bedrooms6
- Bathrooms2
- Area1052 sq. ft.
- DirectionNo Data
- Added On18 Aug 2024
Property Overview
Welcome to this fully upgraded 5-bedroom bungalow in Terrace Heights! The open-concept main floor features engineered hardwood and modern kitchen with stainless steel appliances, quartz countertops, and full-height soft-close cabinets. The primary bedroom easily fits a king-sized bed and includes a spacious closet. The 4-piece bathroom offers dual sinks and a spa-like shower, with two additional large bedrooms at the rear of the home. The basement includes a laundry room with a separate entrance, leading to a bright open-concept living area with ceramic tiling and large windows. The industrial-grade commercial kitchen is ideal for culinary enthusiasts and is accompanied by two more generously sized bedrooms with luxury vinyl plank flooring, ample storage, and a renovated 4-piece bathroom. Recent updates include a double detached garage (2021), hot water tank (2020), newer windows, and upgraded electrical and plumbing systems (2018). Centrally located on a private street, this home is ideal for commuters. (id:51532)
Tags
| Property Summary |
|---|
| Building |
|---|
| Land |
|---|
| Level | Rooms | Dimensions |
|---|---|---|
| Basement | Bedroom 5 | Measurements not available |
| Second Kitchen | Measurements not available | |
| Laundry room | Measurements not available | |
| Bedroom 6 | Measurements not available | |
| Main level | Living room | Measurements not available |
| Dining room | Measurements not available | |
| Kitchen | Measurements not available | |
| Primary Bedroom | Measurements not available | |
| Bedroom 2 | Measurements not available | |
| Bedroom 3 | Measurements not available | |
| Bedroom 4 | Measurements not available |
| Features | |||||
|---|---|---|---|---|---|
| Flat site | No Smoking Home | Detached Garage | |||
| Dishwasher | Dryer | Garage door opener | |||
| Hood Fan | Microwave | Washer | |||
| Window Coverings | Refrigerator | Two stoves | |||





























































