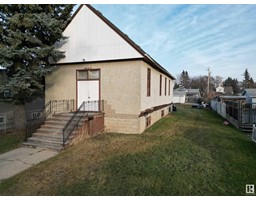#103 279 SUDER GREENS DR NW Breckenridge Greens, Edmonton, Alberta, CA
Address: #103 279 SUDER GREENS DR NW, Edmonton, Alberta
Summary Report Property
- MKT IDE4403308
- Building TypeApartment
- Property TypeSingle Family
- StatusBuy
- Added12 weeks ago
- Bedrooms2
- Bathrooms2
- Area870 sq. ft.
- DirectionNo Data
- Added On23 Aug 2024
Property Overview
Here is your chance to own a home in the vibrant community of Lewis Estates. This 2 bedroom 2 bath ground level condo offers an open floor plan with private master en-suite and split floor plan placing the bedrooms on opposite sides of condo for ultimate privacy. With central A/C and a gas fireplace staying toasty warm in the winter and cool in the summer will not be an issue. New flooring and paint throughout make it a true move in ready home. The patio is the perfect place to relax with a coffe or BBQ a great meal. Ammenities are plentiful with a large social room, exercise room, large group patio and putting green, all of which are across the courtyard from the unit. Getting into a cold and snow covered car will be a thing of the past with heated underground parking. Located across the road from Lewis Estates Golf Course and close to schools and all amenities makes this the perfect home. (id:51532)
Tags
| Property Summary |
|---|
| Building |
|---|
| Level | Rooms | Dimensions |
|---|---|---|
| Main level | Living room | 4.03 m x 3.73 m |
| Kitchen | 3.46 m x 5.3 m | |
| Primary Bedroom | 4.17 m x 3.39 m | |
| Bedroom 2 | 3.38 m x 3.6 m |
| Features | |||||
|---|---|---|---|---|---|
| Underground | Dishwasher | Dryer | |||
| Hood Fan | Refrigerator | Stove | |||
| Washer | Central air conditioning | ||||



































































