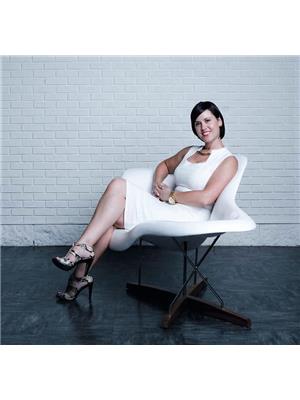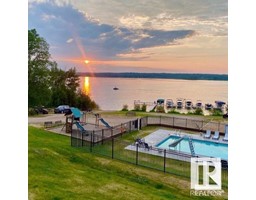10464 144 ST NW Grovenor, Edmonton, Alberta, CA
Address: 10464 144 ST NW, Edmonton, Alberta
Summary Report Property
- MKT IDE4402265
- Building TypeDuplex
- Property TypeSingle Family
- StatusBuy
- Added13 weeks ago
- Bedrooms3
- Bathrooms4
- Area1603 sq. ft.
- DirectionNo Data
- Added On16 Aug 2024
Property Overview
Gorgeous half duplex with a contemporary flair in the sought after mature neighborhood of Grovenor! Built in 2013, this has all the modern conveniences you want or need! Hardwood flooring & tile grace the open concept main flr with a F/P, white kitchen, s/s appl's & granite tops incl. the large island built for entertaining. The back yard & deck is your own private oasis to relax & unwind. Upstairs has vaulted ceilings incl. in the primary bdrm with a dream 5 pc ensuite incl. a stream shower! A must mention is the MASSIVE walk-in closet rivalled by none! Take in the views from the oversized window in second bdrm + there is another full bath. The F-FIN BSMT could provide good rent potential & is perfect for someone that wants their own space to relax. There is a large rec rm & WET BAR, large windows, gorgeous 3 pc bath with a glass enclosed shower & a spacious 3rd bdrm with a wall to wall closet. Close to schools, downtown, top restaurants and coffee shops. A must view! (id:51532)
Tags
| Property Summary |
|---|
| Building |
|---|
| Land |
|---|
| Level | Rooms | Dimensions |
|---|---|---|
| Basement | Bedroom 3 | 3.55 m x 4.33 m |
| Recreation room | 4.68 m x 8.47 m | |
| Main level | Living room | 2.7 m x 4.4 m |
| Dining room | 4.26 m x 4.71 m | |
| Kitchen | 3.81 m x 5.31 m | |
| Upper Level | Primary Bedroom | 4.9 m x 4.43 m |
| Bedroom 2 | 4.21 m x 2.66 m |
| Features | |||||
|---|---|---|---|---|---|
| See remarks | Flat site | Lane | |||
| Wet bar | No Smoking Home | Detached Garage | |||
| Dishwasher | Fan | Garage door opener remote(s) | |||
| Garage door opener | Garburator | Microwave Range Hood Combo | |||
| Refrigerator | Washer/Dryer Stack-Up | Gas stove(s) | |||









































































