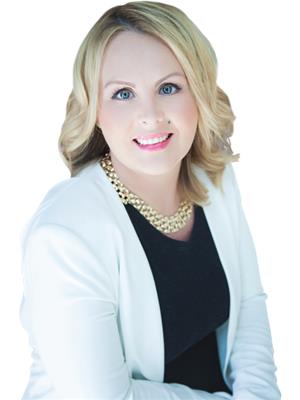#105 278 SUDER GREENS DR NW Suder Greens, Edmonton, Alberta, CA
Address: #105 278 SUDER GREENS DR NW, Edmonton, Alberta
Summary Report Property
- MKT IDE4398812
- Building TypeApartment
- Property TypeSingle Family
- StatusBuy
- Added14 weeks ago
- Bedrooms2
- Bathrooms2
- Area1043 sq. ft.
- DirectionNo Data
- Added On13 Aug 2024
Property Overview
Welcome to the Lodge at Lewis Estates. Beautiful prestigiousCamore-inspiredresidence that is impeccably managed and maintained. This renovated 2 bedroom unit is located on the first floor hasin-suite laundry, and has direct access to outdoor green space. The master bedroom has a large 4 piece ensuite and entrance to the balcony. The other large bedroom has a sizeable closet and a big window that overlooks green space. This beautiful home has a large cooking kitchen with full dining area perfect for family gatherings. This unit has a title underground heating parking stall #77, with an underground storage cage, and a convenient shopping cart to bring your groceries up to your unit. There is a fully equipped exercise room, theatre room, large rooftop terrace, and party room for added amenities. Walk to the neighboring golf course or restaurant for social hour. This beautiful building is waiting for you to call it home! (id:51532)
Tags
| Property Summary |
|---|
| Building |
|---|
| Level | Rooms | Dimensions |
|---|---|---|
| Main level | Living room | Measurements not available |
| Dining room | Measurements not available | |
| Kitchen | Measurements not available | |
| Primary Bedroom | Measurements not available | |
| Bedroom 2 | Measurements not available |
| Features | |||||
|---|---|---|---|---|---|
| Private setting | Heated Garage | Underground | |||
| Dryer | Garage door opener remote(s) | Microwave Range Hood Combo | |||
| Refrigerator | Stove | Washer | |||
| Window Coverings | |||||





































































