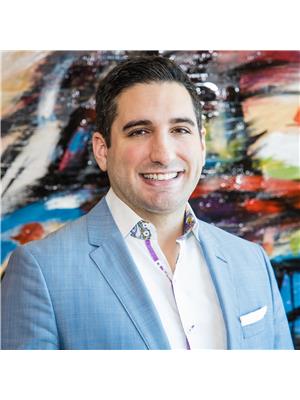106 CALLINGWOOD TW NW Callingwood North, Edmonton, Alberta, CA
Address: 106 CALLINGWOOD TW NW, Edmonton, Alberta
Summary Report Property
- MKT IDE4402312
- Building TypeRow / Townhouse
- Property TypeSingle Family
- StatusBuy
- Added13 weeks ago
- Bedrooms3
- Bathrooms2
- Area1012 sq. ft.
- DirectionNo Data
- Added On16 Aug 2024
Property Overview
Looking for a move-in-ready home in the heart of Callingwood? This immaculate 4-level split is a fantastic opportunity! With over 1,000sqft of living space, 3 bedrooms, 2 baths, & a covered carport w/ space for 2 cars, this home offers everything a first-time buyer, small family or investor needs. Upgraded with newer floors, fresh paint in a modern palette, updated countertops, backsplash, and appliances, plus a newer high-efficiency furnace for energy savings. The fully finished lower level is perfect for a home office, theatre room, or gym. Located just steps from top-rated Callingwood schools and public transit, and minutes from Anthony Henday Drive and Whitemud Freeway, commuting is a breeze. With nearby amenities like Callingwood Marketplace, Edmonton Public Library, and Jamie Platz YMCA, & West Edmonton Mall you'll have everything you need close by. Low condo fees make this an unbeatable deal in Edmontons West End! (id:51532)
Tags
| Property Summary |
|---|
| Building |
|---|
| Land |
|---|
| Level | Rooms | Dimensions |
|---|---|---|
| Basement | Family room | 4.2 m x 3.3 m |
| Main level | Living room | 4.6 m x 3.45 m |
| Dining room | Measurements not available | |
| Kitchen | 3.45 m x 2.8 m | |
| Upper Level | Primary Bedroom | 3.5 m x 4 m |
| Bedroom 2 | 3.5 m x 3.6 m | |
| Bedroom 3 | 3.5 m x 2.9 m |
| Features | |||||
|---|---|---|---|---|---|
| No Animal Home | Carport | Dryer | |||
| Hood Fan | Refrigerator | Stove | |||
| Washer | Window Coverings | Vinyl Windows | |||








































