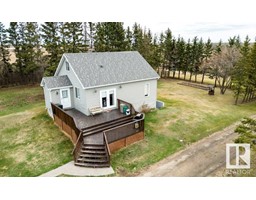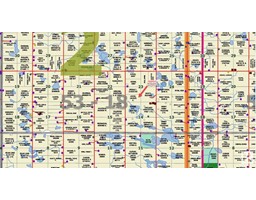1063 COOPERS HAWK LINK LI NW Hawks Ridge, Edmonton, Alberta, CA
Address: 1063 COOPERS HAWK LINK LI NW, Edmonton, Alberta
5 Beds4 Baths2573 sqftStatus: Buy Views : 921
Price
$740,000
Summary Report Property
- MKT IDE4403284
- Building TypeHouse
- Property TypeSingle Family
- StatusBuy
- Added12 weeks ago
- Bedrooms5
- Bathrooms4
- Area2573 sq. ft.
- DirectionNo Data
- Added On23 Aug 2024
Property Overview
Beautiful open concept home with many high-end finishes. 5 bedrooms, 4 bathrooms, fully finished basement, main floor bedroom, full ensuite in second master bedroom in basement, walk out to very private back yard. Double garage, mature low maintenance professionally done landscaping. The flooring is engineered hardwood, ceramic tile and carpet. Large balcony off the back of the house, gazebo and nicely landscaped back yard. This is a dream home. (id:51532)
Tags
| Property Summary |
|---|
Property Type
Single Family
Building Type
House
Storeys
2
Square Footage
2573.2204 sqft
Title
Freehold
Neighbourhood Name
Hawks Ridge
Land Size
413.69 m2
Built in
2016
Parking Type
Attached Garage
| Building |
|---|
Bathrooms
Total
5
Partial
1
Interior Features
Appliances Included
Dishwasher, Garage door opener remote(s), Garage door opener, Hood Fan, Humidifier, Refrigerator, Stove, Central Vacuum, Window Coverings, Dryer, Two Washers
Basement Features
Walk out
Basement Type
Full (Finished)
Building Features
Features
Closet Organizers
Style
Detached
Square Footage
2573.2204 sqft
Fire Protection
Smoke Detectors
Building Amenities
Vinyl Windows
Structures
Deck
Heating & Cooling
Cooling
Central air conditioning
Heating Type
Forced air
Parking
Parking Type
Attached Garage
Total Parking Spaces
4
| Land |
|---|
Lot Features
Fencing
Fence
| Level | Rooms | Dimensions |
|---|---|---|
| Basement | Bedroom 5 | 4.97 m x 4.32 m |
| Laundry room | 3.17 m x 2.93 m | |
| Recreation room | 5.44 m x 7.25 m | |
| Utility room | 3.51 m x 2.97 m | |
| Main level | Living room | 4.31 m x 5.45 m |
| Dining room | 3.39 m x 3.4 m | |
| Kitchen | 3.39 m x 4.39 m | |
| Bedroom 2 | 3.65 m x 3.21 m | |
| Mud room | 2.08 m x 4.42 m | |
| Upper Level | Family room | 5.25 m x 4.68 m |
| Primary Bedroom | 4.2 m x 4.42 m | |
| Bedroom 3 | 3.39 m x 4.95 m | |
| Bedroom 4 | 3.04 m x 3.06 m |
| Features | |||||
|---|---|---|---|---|---|
| Closet Organizers | Attached Garage | Dishwasher | |||
| Garage door opener remote(s) | Garage door opener | Hood Fan | |||
| Humidifier | Refrigerator | Stove | |||
| Central Vacuum | Window Coverings | Dryer | |||
| Two Washers | Walk out | Central air conditioning | |||
| Vinyl Windows | |||||




































































