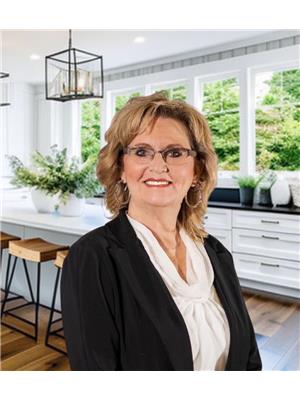10709 71 AV NW Queen Alexandra, Edmonton, Alberta, CA
Address: 10709 71 AV NW, Edmonton, Alberta
Summary Report Property
- MKT IDE4389293
- Building TypeDuplex
- Property TypeSingle Family
- StatusBuy
- Added14 weeks ago
- Bedrooms5
- Bathrooms4
- Area1377 sq. ft.
- DirectionNo Data
- Added On16 Aug 2024
Property Overview
Certified Pre-Owned gem that's sure to impress! Enjoy the peace of mind that comes with a pre inspected property, complete with blanket universal warranty for unparalleled buyer confidence. Nestled in the coveted Queen Alexandra neighbourhood, just moments from U of A, this elegant executive half duplex beckons with its charm & sophistication. Boasting 3+2 bedrooms and 3.5 baths, this inviting abode features a myriad of refined touches, including newly refinished cupboards. On the main level, enjoy new hardwood floors, SS appliances, custom bamboo blinds, south-facing deck off the dining room. The finished basement has plush new carpets and offers additional living space, complete with two bedrooms, a full bathroom, and a cozy sitting area with built-in desks - perfect for students. Located on a tranquil street close to the LRT station, spray park, and shopping, this property offers the ideal blend of convenience and sophistication. Don't miss your chance to make this dream home yours - it won't last long (id:51532)
Tags
| Property Summary |
|---|
| Building |
|---|
| Land |
|---|
| Level | Rooms | Dimensions |
|---|---|---|
| Basement | Bedroom 4 | 2.85 m x 2.85 m |
| Bedroom 5 | 2.93 m x 2.85 m | |
| Utility room | 2.28 m x 1.73 m | |
| Main level | Living room | 3.34 m x 3.03 m |
| Dining room | 2.67 m x 3.06 m | |
| Kitchen | 3.59 m x 3.06 m | |
| Family room | 3.26 m x 3.04 m | |
| Upper Level | Primary Bedroom | 3.52 m x 4.15 m |
| Bedroom 2 | 3.45 m x 3.34 m | |
| Bedroom 3 | 3.45 m x 2.89 m |
| Features | |||||
|---|---|---|---|---|---|
| See remarks | Flat site | Lane | |||
| Closet Organizers | No Animal Home | No Smoking Home | |||
| Detached Garage | Rear | Alarm System | |||
| Dishwasher | Dryer | Fan | |||
| Garage door opener remote(s) | Garage door opener | Microwave Range Hood Combo | |||
| Refrigerator | Stove | Washer | |||
| Window Coverings | See remarks | Vinyl Windows | |||



























































