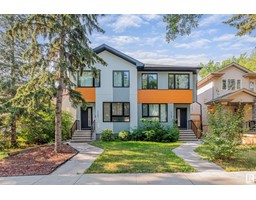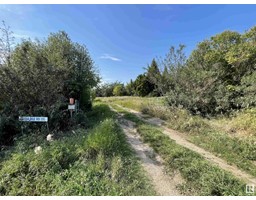10814 136 ST NW North Glenora, Edmonton, Alberta, CA
Address: 10814 136 ST NW, Edmonton, Alberta
Summary Report Property
- MKT IDE4400545
- Building TypeHouse
- Property TypeSingle Family
- StatusBuy
- Added15 weeks ago
- Bedrooms4
- Bathrooms4
- Area1684 sq. ft.
- DirectionNo Data
- Added On11 Aug 2024
Property Overview
This beautiful 1684 sqft 2 storey infill in Glenora features 9' main & basement floor ceiling, 3+1 bedrooms, 4 full bath, SEPERATE ENTRANCE, and fully finished basement with total 2400 sqft living space. Main floor offers a front den/office, Chefs gourmet kitchen equipped with white sleek cabinetry, SS appliances, quartz counters , & large island w/sink. The bright living room boasts a tile surrounded fireplace and 4 pc bath completes this level. The spectacular staircase leads you upstairs to explore further. Upper level boasts with 3 good sized bedrooms, a SPA-Like 5 pc master ensuite plus a 4 pc shared bath and upstairs laundry. Separate side door with direct access to the fully finished 9' ceiling basement, which offers a 4th bedroom, 1 full bath, and a huge rec area. Second laundry room rough in ready with legal suite potential. This highly sought after community is within walking distance to the river valley, top ranked schools, popular 124 Street restaurants, shops and downtown. (id:51532)
Tags
| Property Summary |
|---|
| Building |
|---|
| Land |
|---|
| Level | Rooms | Dimensions |
|---|---|---|
| Basement | Bedroom 4 | 2.86 * 4.05 |
| Recreation room | 4.42 * 6.41 | |
| Main level | Living room | 3.47 * 4.17 |
| Dining room | 2.32 * 3.52 | |
| Kitchen | 3.02 * 3.80 | |
| Den | 3.79 * 3.66 | |
| Upper Level | Primary Bedroom | 3.33 * 4.87 |
| Bedroom 2 | 3.03 * 3.87 | |
| Bedroom 3 | 2.84 * 3.89 |
| Features | |||||
|---|---|---|---|---|---|
| Detached Garage | Dishwasher | Dryer | |||
| Hood Fan | Microwave Range Hood Combo | Stove | |||
| Washer | Window Coverings | Refrigerator | |||
| Ceiling - 9ft | |||||






































































