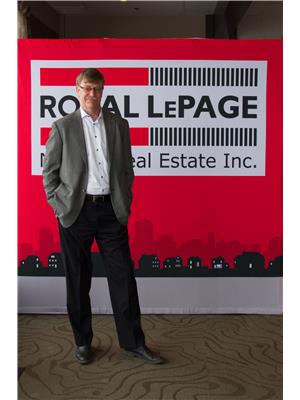11319 94 ST NW Alberta Avenue, Edmonton, Alberta, CA
Address: 11319 94 ST NW, Edmonton, Alberta
Summary Report Property
- MKT IDE4402820
- Building TypeHouse
- Property TypeSingle Family
- StatusBuy
- Added13 weeks ago
- Bedrooms2
- Bathrooms1
- Area773 sq. ft.
- DirectionNo Data
- Added On20 Aug 2024
Property Overview
Classic, Bright, Cozy, Well Maintained & Updated Bungalow with 2 bedrooms & 1 bathroom located on a quiet tree lined street in North Central Edmonton. This home features a newer kitchen with a unique dining set up featuring a built-in fold up/down table. The living room is very spacious with newer unique angled windows allowing for ample natural light to fill the room, the living room also overlooks the quiet tree lined street. The primary bedroom is located at the front of the home and the 2nd bedroom is located at the back. There is a modern 4 piece bath separating the two bedrooms. The basement is a part basement with laundry, mechanical & storage space. The home is situated on a 33' x120' that is fully fenced and landscaped & there is also an older single detached garage at the back + added parking. Several recent improvements including fresh paint throughout, updated electrical service, newer front step, hot water tank 2017, shingles-2016, kitchen counters, landscaping & so much more! (id:51532)
Tags
| Property Summary |
|---|
| Building |
|---|
| Land |
|---|
| Level | Rooms | Dimensions |
|---|---|---|
| Main level | Living room | 5.35 m x 4.07 m |
| Dining room | 1.52 m x 1.58 m | |
| Kitchen | 3.41 m x 2.5 m | |
| Primary Bedroom | 3.67 m x 2.87 m | |
| Bedroom 2 | 2.97 m x 2.89 m | |
| Breakfast | Measurements not available |
| Features | |||||
|---|---|---|---|---|---|
| See remarks | Paved lane | Detached Garage | |||
| Dryer | Hood Fan | Refrigerator | |||
| Stove | Washer | Vinyl Windows | |||































































