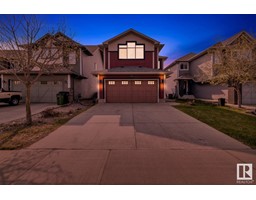1138 GYRFALCON CR NW NW Hawks Ridge, Edmonton, Alberta, CA
Address: 1138 GYRFALCON CR NW NW, Edmonton, Alberta
Summary Report Property
- MKT IDE4399120
- Building TypeHouse
- Property TypeSingle Family
- StatusBuy
- Added13 weeks ago
- Bedrooms3
- Bathrooms3
- Area2277 sq. ft.
- DirectionNo Data
- Added On21 Aug 2024
Property Overview
Welcome to Hawks Ridge, a growing community in Northwest Edmonton near Big Lake. This beautiful residence boasts over 2,200 sq ft of luxurious living space with top-notch upgrades, including LUXURY VINYL PLANKS, QUARTZ COUNTERTOPS, CEILING HEIGHT CABINETS, a BUILT-IN OVEN AND MICROWAVE & a GAS COOKTOP. The chefs kitchen is designed for entertaining, featuring ample counter space & a HUGE ISLAND. With a modern layout, including an open-to-below concept, main-floor bedroom & full bathroom, SPACIOUS FAMILY ROOM, dining area, and kitchen, this home meets all your needs. The second level offers a BONUS ROOM, TWO GENEROUS BEDROOMS, and a HUGE MASTER with a walk-in closet, built-in MDF shelves, and a luxurious ensuite with double sinks, a jacuzzi tub, and a shower. A separate side entrance to the basement provides potential for an income-generating suite. Enjoy nearby scenic trails and a beautiful creek right across the home. Dont miss this chance to own a meticulously crafted home with endless possibilities! (id:51532)
Tags
| Property Summary |
|---|
| Building |
|---|
| Land |
|---|
| Level | Rooms | Dimensions |
|---|---|---|
| Main level | Living room | 12 m x Measurements not available |
| Dining room | 11'5 x 9'11 | |
| Kitchen | 11'6 x 12'4 | |
| Den | 11'4 x 9'10 | |
| Mud room | 8'11 x 9'3 | |
| Upper Level | Primary Bedroom | 13' x 17' |
| Bedroom 2 | 10'1 x 11'9 | |
| Bedroom 3 | 10'3 x 14'3 | |
| Bonus Room | 16'11 x 12' | |
| Laundry room | 6'5 x 7'9 |
| Features | |||||
|---|---|---|---|---|---|
| Corner Site | See remarks | Flat site | |||
| No back lane | Closet Organizers | No Animal Home | |||
| No Smoking Home | Attached Garage | Dishwasher | |||
| Garage door opener remote(s) | Garage door opener | Hood Fan | |||
| Oven - Built-In | Microwave | Refrigerator | |||
| Stove | Ceiling - 9ft | Vinyl Windows | |||




















































































