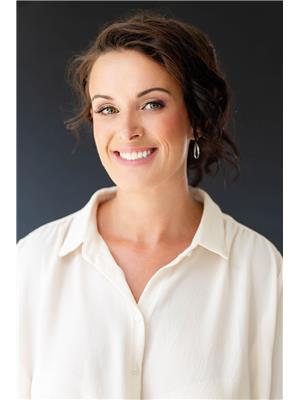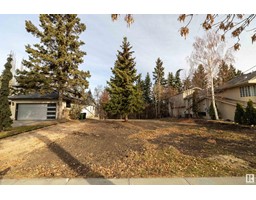11451 64 ST NW Highlands, Edmonton, Alberta, CA
Address: 11451 64 ST NW, Edmonton, Alberta
Summary Report Property
- MKT IDE4396473
- Building TypeHouse
- Property TypeSingle Family
- StatusBuy
- Added14 weeks ago
- Bedrooms3
- Bathrooms3
- Area1718 sq. ft.
- DirectionNo Data
- Added On13 Aug 2024
Property Overview
Discover your new home in the Highland in this impeccably maintained residence that blends classic charm with modern features. The main floor welcomes you with an open-concept living and dining area, perfect for entertaining or cozy family gatherings. The kitchen boasts quartz countertops, stainless steel appliances, and ample storage space. Upstairs, a versatile bonus room awaits, ideal as a home office, family room or playroom. The primary suite offers a tranquil escape with its spa-like en suite bathroom. Two additional bedrooms and conveniently located laundry complete this level, ensuring comfort and functionality. Outside, the fully landscaped and fenced yard provides privacy and ample space for outdoor activities. Explore nearby Highlands amenities, including local shops, cafes, parks and river valley trails, all within walking distance. With easy access to downtown, this home offers the perfect balance for living, working and enjoying all Edmonton has to offer. (id:51532)
Tags
| Property Summary |
|---|
| Building |
|---|
| Land |
|---|
| Level | Rooms | Dimensions |
|---|---|---|
| Main level | Living room | 14'8" x 15' |
| Dining room | 9'11" x 15' | |
| Kitchen | 12'4" x 17' | |
| Upper Level | Primary Bedroom | 11'6 x 14' |
| Bedroom 2 | 11'7 x 9'8 | |
| Bedroom 3 | 14'2 x 9'8 | |
| Bonus Room | 12'8 x 14' |
| Features | |||||
|---|---|---|---|---|---|
| See remarks | Lane | Detached Garage | |||
| Dishwasher | Dryer | Garage door opener remote(s) | |||
| Garage door opener | Microwave | Refrigerator | |||
| Gas stove(s) | Washer | Window Coverings | |||





























































