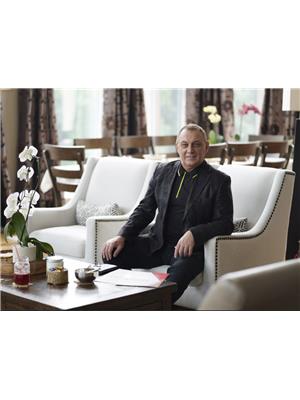#115 7503 GETTY GA NW NW Granville (Edmonton), Edmonton, Alberta, CA
Address: #115 7503 GETTY GA NW NW, Edmonton, Alberta
Summary Report Property
- MKT IDE4402619
- Building TypeRow / Townhouse
- Property TypeSingle Family
- StatusBuy
- Added14 weeks ago
- Bedrooms3
- Bathrooms3
- Area1338 sq. ft.
- DirectionNo Data
- Added On18 Aug 2024
Property Overview
GREAT potential- this three bedrooms end-unit townhouse-offers excellent potential with its spacious layout. The main floor features a welcoming living room, kitchen, dinning room, and a convenient half bath. Upstairs, you'll find three bedrooms, and two full bathrooms, providing amole space for family. The basement includes a laundry room, and access to a double attached garage with plenty of storage. Located in a peaceful and sought-after area, the home is within walking distance of schools, parks, shoppings, and major routes, making it ideal foe easy, and enjoyable living. While the home could benefit for some TLC, including new carpets, and hardwood floor refurbishment, it presents great opportunity to customize, and make it your own way. the sellers have simple outgrown the space, and are too busy to reorganize it, leaving the home ready for is next chapter. (id:51532)
Tags
| Property Summary |
|---|
| Building |
|---|
| Land |
|---|
| Level | Rooms | Dimensions |
|---|---|---|
| Main level | Living room | Measurements not available |
| Dining room | Measurements not available | |
| Kitchen | Measurements not available | |
| Upper Level | Primary Bedroom | Measurements not available |
| Bedroom 2 | Measurements not available | |
| Bedroom 3 | Measurements not available |
| Features | |||||
|---|---|---|---|---|---|
| Cul-de-sac | Corner Site | Park/reserve | |||
| Exterior Walls- 2x6" | No Smoking Home | Attached Garage | |||
| Dishwasher | Dryer | Refrigerator | |||
| Stove | Washer | Ceiling - 9ft | |||




































