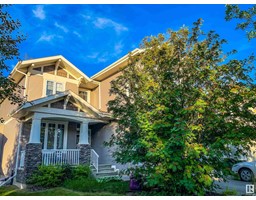#115 812 Welsh DR SW SW Walker, Edmonton, Alberta, CA
Address: #115 812 Welsh DR SW SW, Edmonton, Alberta
Summary Report Property
- MKT IDE4401632
- Building TypeApartment
- Property TypeSingle Family
- StatusBuy
- Added14 weeks ago
- Bedrooms2
- Bathrooms2
- Area881 sq. ft.
- DirectionNo Data
- Added On11 Aug 2024
Property Overview
Experience the WOW factor in this apartment style condo at The Village at Walker Lakes, S Edmonton. Located at the heart of convenience with endless amenities, walking trails, and a scenic pond with parks nearby. This unit includes TWO TITLED HEATED UNDERGROUND PARKING STALLS for ultimate convenience. Fully upgraded unit with a gourmet kitchen and bar, large soft-close maple cabinetry, subway tile backsplash, stainless steel appliances, granite countertops, carpet/laminate/tile flooring mix, 9' ceilings, energy-efficient features, air conditioning, in-suite laundry and storage. The primary bedroom boasts a cedar-lined custom walk-through closet to the en-suite, plus a spacious secondary bedroom and bathroom, and a private balcony. This modern complex offers clean and accessible common areas with an elevator, all professionally managed, showcasing quality and convenience. Condo fees include water/sewer, heat, AND electricity! Easy access to major transportation hubs, shopping, dining, and entertainment. (id:51532)
Tags
| Property Summary |
|---|
| Building |
|---|
| Level | Rooms | Dimensions |
|---|---|---|
| Main level | Living room | Measurements not available x 3.5 m |
| Dining room | Measurements not available x 4.2 m | |
| Kitchen | 2.5m x 2.8m | |
| Primary Bedroom | 3.4m x 3.4m | |
| Bedroom 2 | 3.6m x 2.8m | |
| Laundry room | 1.7m x 2.4m |
| Features | |||||
|---|---|---|---|---|---|
| Park/reserve | Closet Organizers | No Smoking Home | |||
| Heated Garage | Parkade | Underground | |||
| Dishwasher | Fan | Intercom | |||
| Microwave Range Hood Combo | Refrigerator | Washer/Dryer Stack-Up | |||
| Stove | Washer | Window Coverings | |||
| Central air conditioning | Ceiling - 9ft | ||||

















































