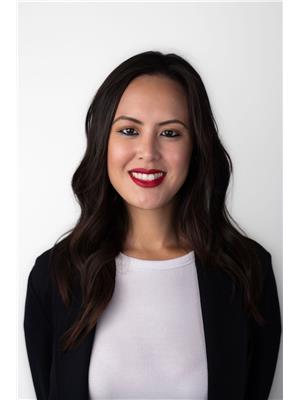11816 168 AV NW Canossa, Edmonton, Alberta, CA
Address: 11816 168 AV NW, Edmonton, Alberta
Summary Report Property
- MKT IDE4403340
- Building TypeHouse
- Property TypeSingle Family
- StatusBuy
- Added12 weeks ago
- Bedrooms4
- Bathrooms3
- Area1321 sq. ft.
- DirectionNo Data
- Added On23 Aug 2024
Property Overview
Unlock your dream home with this beautifully renovated bi-level. Offering over 2,200 SqFt of finished living space, this home features 4 spacious bedrooms, 3 modern bathrooms, 2 inviting living rooms, and a versatile denideal for families. Enjoy a new roof, fresh paint, new vinyl flooring, and updated landscaping that boost curb appeal. The bright, open-concept main floor is bathed in natural light from large windows and showcases the sleek new flooring. The modern kitchen boasts brand-new cabinets, a raised island, granite countertops, and a chic backsplash. The serene master bedroom includes a luxurious 4-piece en-suite bathroom. The fully finished basement features a massive second living room, two additional bedrooms, and a full bathroomperfect for guests or extended family. Located near public transportation, top-rated schools, shopping and all amenities required, this move-in-ready home offers convenience and comfort to fit all your family's needs. (id:51532)
Tags
| Property Summary |
|---|
| Building |
|---|
| Land |
|---|
| Level | Rooms | Dimensions |
|---|---|---|
| Basement | Family room | 5.54 m x 4.22 m |
| Bedroom 3 | 2.84 m x 3.02 m | |
| Bedroom 4 | 3.1 m x 3.81 m | |
| Utility room | 3.02 m x 5.64 m | |
| Main level | Living room | 3.94 m x 4.24 m |
| Dining room | 2.41 m x 2.64 m | |
| Kitchen | 3.51 m x 2.72 m | |
| Den | 3.63 m x 3.02 m | |
| Bedroom 2 | 3.45 m x 2.9 m | |
| Atrium | 1.09 m x 3.35 m | |
| Upper Level | Primary Bedroom | 4.55 m x 3.56 m |
| Features | |||||
|---|---|---|---|---|---|
| See remarks | Attached Garage | Dryer | |||
| Garage door opener remote(s) | Garage door opener | Microwave Range Hood Combo | |||
| Washer | See remarks | ||||





























































