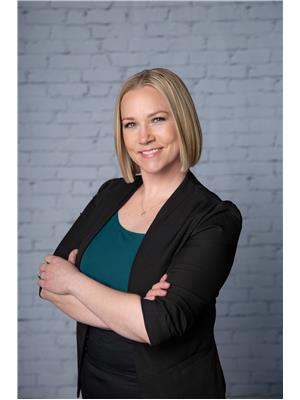11909 42 ST NW Beacon Heights, Edmonton, Alberta, CA
Address: 11909 42 ST NW, Edmonton, Alberta
Summary Report Property
- MKT IDE4401723
- Building TypeHouse
- Property TypeSingle Family
- StatusBuy
- Added14 weeks ago
- Bedrooms2
- Bathrooms2
- Area747 sq. ft.
- DirectionNo Data
- Added On12 Aug 2024
Property Overview
Nestled on a spacious 50 x 124 lot, this 2-bedroom bungalow offers the perfect blend of character and comfort. Enjoy the serene beauty of mature trees lining the street while inside the home natural light floods through a large living room window. With a refreshed 4-piece bath on the main level and a 2-piece bath in the basement, this home is perfect for any lifestyle. Also in the basement is a large rec room and cold room for added food storage. Wake up to the warmth of the sunrise with an east-facing backyard, perfect for enjoying your morning coffee overlooking the beautiful space waiting for you to create your own lush, vibrant garden oasis. The home features a single detached garage, and extra parking spaces in the front and back. Recent upgrades include shingles, furnace, and hot water tank, ensuring peace of mind. Located near Jubilee Park, schools, shopping and transit, this property is ideal for those seeking a peaceful yet connected community. Don't miss out on this incredible opportunity! (id:51532)
Tags
| Property Summary |
|---|
| Building |
|---|
| Land |
|---|
| Level | Rooms | Dimensions |
|---|---|---|
| Lower level | Laundry room | 2.38 m x 4.36 m |
| Recreation room | 3.87 m x 8.53 m | |
| Utility room | 3.45 m x 2.76 m | |
| Cold room | 3.4 m x 1.54 m | |
| Main level | Living room | 3.48 m x 5.15 m |
| Kitchen | 2.43 m x 4.59 m | |
| Primary Bedroom | 4.07 m x 3.63 m | |
| Bedroom 2 | 3.48 m x 2.58 m |
| Features | |||||
|---|---|---|---|---|---|
| Flat site | Lane | Detached Garage | |||
| Dryer | Fan | Microwave | |||
| Refrigerator | Storage Shed | Stove | |||
| Washer | Window Coverings | ||||



















































