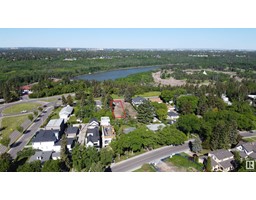11922 102 AV NW Oliver, Edmonton, Alberta, CA
Address: 11922 102 AV NW, Edmonton, Alberta
Summary Report Property
- MKT IDE4414336
- Building TypeRow / Townhouse
- Property TypeSingle Family
- StatusBuy
- Added11 weeks ago
- Bedrooms2
- Bathrooms2
- Area822 sq. ft.
- DirectionNo Data
- Added On03 Dec 2024
Property Overview
Live in a piece of history! This FULLY RENOVATED 'Bubble House' is looking for a new owner. COMPLETELY UPGRADED, with a new high efficiency furnace (2020), Hot water tank (2021), main stack (2021), NEW kitchen, including all kitchen appliances, Quartz countertops and luxury vinyl flooring, complimented by an adorably upgraded main floor bathroom and a completely spray foam insulated, partially finished basement. It's not just the owner that's been busy, the condo board has been diligent with their upgrades, including new drain lines (interior and exterior, for two of 7 so far including this unit) with backflow valves, structural work, Metal Roof (2014) and vinyl windows! This historic building is both charming and well maintained. Walking distance to Oliver Exchange, Paul Kane Park, City Market, & Odd Company brewery! 102nd is a quiet, tree-lined, one-way avenue with a protected bike-lane. Enjoy the ease of downtown living without the noise, or stress apartment living can bring. (id:51532)
Tags
| Property Summary |
|---|
| Building |
|---|
| Land |
|---|
| Level | Rooms | Dimensions |
|---|---|---|
| Main level | Bedroom 2 | Measurements not available |
| Upper Level | Primary Bedroom | Measurements not available |
| Features | |||||
|---|---|---|---|---|---|
| Treed | No back lane | No Smoking Home | |||
| No Garage | See Remarks | Dishwasher | |||
| Dryer | Microwave Range Hood Combo | Refrigerator | |||
| Gas stove(s) | Washer | Window Coverings | |||
| Vinyl Windows | |||||













































































