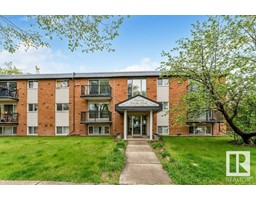11972 34 AV SW Desrochers Area, Edmonton, Alberta, CA
Address: 11972 34 AV SW, Edmonton, Alberta
Summary Report Property
- MKT IDE4400600
- Building TypeHouse
- Property TypeSingle Family
- StatusBuy
- Added13 weeks ago
- Bedrooms4
- Bathrooms3
- Area2121 sq. ft.
- DirectionNo Data
- Added On22 Aug 2024
Property Overview
Welcome to this stunning single-family home with a double car attached garage, situated on a regular lot backing onto a playground. The main floor boasts an open-to-above living room, a bedroom, and a full bath, perfect for guests or multi-generational living. The kitchen is a chef's dream, featuring upgraded cabinets, golden faucets, and upgraded SS appliances (with warranties), including a gas stove. Upstairs, enjoy a spacious bonus room and a luxurious primary bedroom with a 5-piece ensuite and walk-in closet. The home has beautiful glass railings on the stairs and new luxury vinyl flooring. Step outside to a beautiful composite deck, equipped with a gas line for your BBQ. The home's modern elevation adds to its curb appeal. Located near all amenities, schools, and playgrounds, this residence offers an excellent location for families. The house also has a separate entrance and rough ins for the basement development. Don't miss out on this exceptional property! (id:51532)
Tags
| Property Summary |
|---|
| Building |
|---|
| Land |
|---|
| Level | Rooms | Dimensions |
|---|---|---|
| Main level | Living room | 14'4" x 15'2 |
| Dining room | 8'11" x 12'11 | |
| Kitchen | 13'1" x 12'11 | |
| Bedroom 4 | 10' x 12'2" | |
| Upper Level | Primary Bedroom | 12'1" x 13' |
| Bedroom 2 | 14'8" x 8'9 | |
| Bedroom 3 | 15'8" x 8'9 | |
| Bonus Room | 14'3" x 12'3 |
| Features | |||||
|---|---|---|---|---|---|
| Corner Site | See remarks | No Animal Home | |||
| No Smoking Home | Attached Garage | Dryer | |||
| Garage door opener | Hood Fan | Refrigerator | |||
| Gas stove(s) | Washer | Ceiling - 9ft | |||



































































